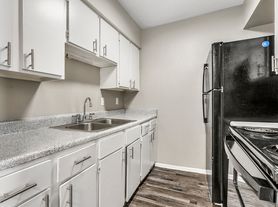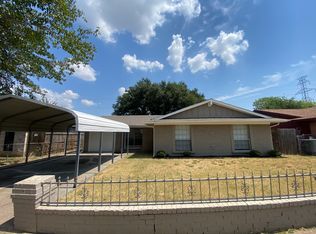Welcome to your next home! This charming property offers comfort, convenience, and modern amenities just 15min away from downtown Dallas. Here's what makes this rental property special:
Spacious Layout: Enjoy a well-designed floor plan with 5 bedrooms and 2.5 bathrooms, perfect for families or individuals.
Modern Kitchen: The kitchen boasts updated appliances, ample cabinet space, and sleek countertops.
Cozy Living Areas: Relax in a comfortable living room featuring plenty of natural light and versatile space for entertainment.
Outdoor Living: A fenced backyard provides the ideal setting for outdoor activities, barbecues, or quiet relaxation.
Convenient Location: Nestled in the college park new community, this home offers quick access to schools, shopping, dining, and major highways, making daily errands and commuting a breeze.
Whether you're seeking a peaceful retreat or a vibrant community, this property has it all. Don't miss the opportunity to make 4209 Sweet Fennel Dr your new home!
Contact us today to schedule a viewing.
1. Lease Duration
Term: 12 months
Start Date: avaliable now.
2. Monthly Rent
Amount: $2,900 per month
Due Date: Rent is due on the 1st of each month.
Payment Method: Rent shall be paid via online transfer.
Late Fee: A late fee of $100 will apply if rent is not received by the 3rd of the month.
3. Security Deposit
Amount: $2,900 (equivalent to one month's rent).
The deposit will be refunded within 30 days of move-out, minus any deductions for damages or unpaid rent.
4. Utilities and Maintenance
Tenant Responsibility: Electricity, water, gas, and internet.
Landlord Responsibility: Property taxes, HOA fees, and major appliance repairs not caused by tenants.
5. Occupancy Limits
The property shall be occupied by no more than 5 adults.
All adults living in the house will need to be part of the application.
6. Pet Policy
Pets are allowed. If allowed:
Pet Deposit: $300 per pet (non-refundable).
Pet Restrictions: No pets over 50 pounds; no aggressive breeds.
7. Termination and Renewal
A 30-day written notice is required for termination at the end of the lease term.
If neither party provides notice, the lease will automatically convert to a month-to-month agreement at $3,200 per month.
8. Entry and Inspection
The landlord may enter the property with at least 24 hours' notice for inspections, repairs, or showings.
9. Additional Provisions
Smoking: Smoking is not permitted inside the property.
Parking: Property has 2 enclosed cars garage.
House for rent
Accepts Zillow applications
$2,900/mo
4209 Sweet Fennel Dr, Dallas, TX 75241
5beds
2,505sqft
Price may not include required fees and charges.
Single family residence
Available now
No pets
Central air, wall unit, window unit
Hookups laundry
Attached garage parking
Heat pump, wall furnace
What's special
Updated appliancesVersatile space for entertainmentPlenty of natural lightModern kitchenSleek countertopsFenced backyardQuiet relaxation
- 14 days |
- -- |
- -- |
Travel times
Facts & features
Interior
Bedrooms & bathrooms
- Bedrooms: 5
- Bathrooms: 3
- Full bathrooms: 3
Heating
- Heat Pump, Wall Furnace
Cooling
- Central Air, Wall Unit, Window Unit
Appliances
- Included: Dishwasher, Microwave, Oven, WD Hookup
- Laundry: Hookups
Features
- WD Hookup
- Flooring: Hardwood
Interior area
- Total interior livable area: 2,505 sqft
Property
Parking
- Parking features: Attached
- Has attached garage: Yes
- Details: Contact manager
Features
- Exterior features: Heating system: Wall
Details
- Parcel number: 00826000030410000
Construction
Type & style
- Home type: SingleFamily
- Property subtype: Single Family Residence
Community & HOA
Location
- Region: Dallas
Financial & listing details
- Lease term: 1 Year
Price history
| Date | Event | Price |
|---|---|---|
| 9/23/2025 | Listed for rent | $2,900$1/sqft |
Source: Zillow Rentals | ||
| 9/8/2025 | Listing removed | $2,900$1/sqft |
Source: Zillow Rentals | ||
| 8/18/2025 | Listed for rent | $2,900$1/sqft |
Source: Zillow Rentals | ||
| 8/4/2025 | Listing removed | $2,900$1/sqft |
Source: Zillow Rentals | ||
| 6/22/2025 | Listed for rent | $2,900$1/sqft |
Source: Zillow Rentals | ||

