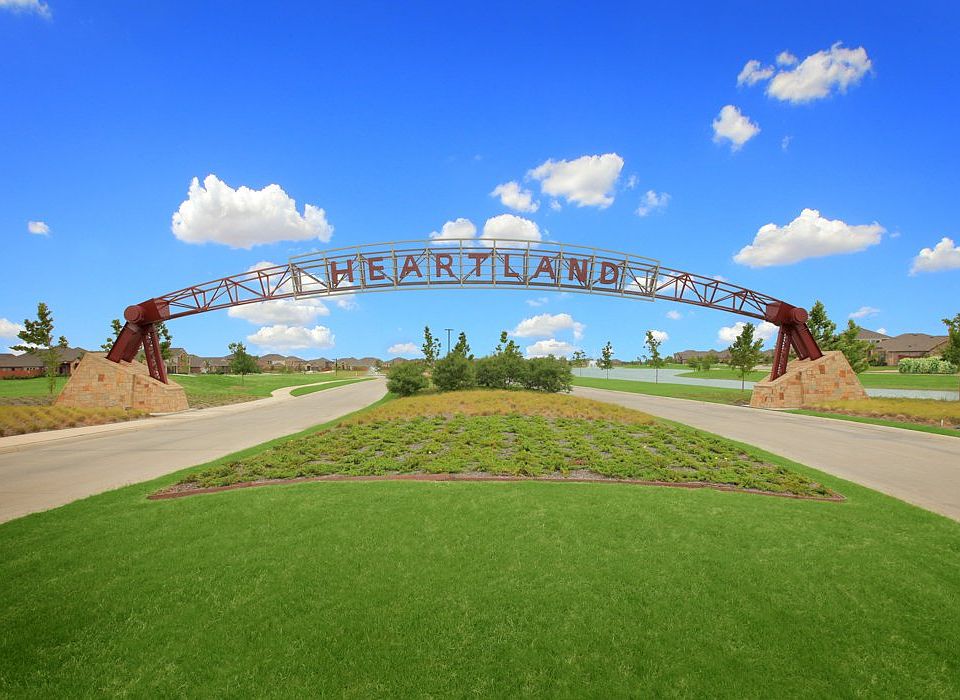This stunning single-story home offers 4 bedrooms, 3 bathrooms, and a 2-car garage, designed with both comfort and style in mind. The open-concept floor plan flows seamlessly from the spacious living area to the modern kitchen, perfect for entertaining and family gatherings. The luxurious primary suite features a spa-inspired bathroom and a walk-in closet for ultimate convenience. Step outside to a covered patio where you can relax and enjoy the outdoors in your own private retreat. This home combines elegance, functionality, and everyday comfort-making it the perfect place to call home. Photos are representatives.
New construction
$385,515
4209 Valley Mills Dr, Crandall, TX 75114
4beds
2,118sqft
Single Family Residence
Built in 2025
-- sqft lot
$384,700 Zestimate®
$182/sqft
$-- HOA
- 40 days |
- 60 |
- 5 |
Zillow last checked: October 21, 2025 at 02:20am
Listing updated: October 21, 2025 at 02:20am
Listed by:
Chesmar Homes Dallas
Source: Chesmar Homes
Travel times
Schedule tour
Select your preferred tour type — either in-person or real-time video tour — then discuss available options with the builder representative you're connected with.
Facts & features
Interior
Bedrooms & bathrooms
- Bedrooms: 4
- Bathrooms: 3
- Full bathrooms: 3
Interior area
- Total interior livable area: 2,118 sqft
Property
Parking
- Total spaces: 2
- Parking features: Garage
- Garage spaces: 2
Features
- Levels: 1.0
- Stories: 1
Construction
Type & style
- Home type: SingleFamily
- Property subtype: Single Family Residence
Condition
- New Construction
- New construction: Yes
- Year built: 2025
Details
- Builder name: Chesmar Homes Dallas
Community & HOA
Community
- Subdivision: Heartland
Location
- Region: Crandall
Financial & listing details
- Price per square foot: $182/sqft
- Date on market: 9/16/2025
About the community
View community detailsSource: Chesmar Homes
