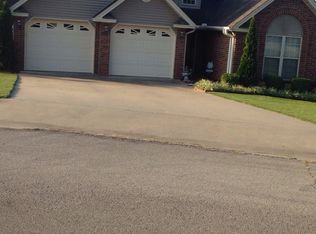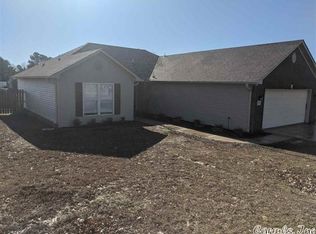This nicely landscaped home sits in a quiet cul-de-sac. Located between the Arkansas State campus and NEA Baptist Hospital. Three bedrooms and two bathrooms with a split floor plan, a separate laundry room, and a two-car garage. The master bedroom has new carpeting, a huge walk-in closet, and a master bath. Large family room with vaulted ceiling and beautiful laminate hardwood floors. The back door opens up to a private deck and a fenced backyard. The kitchen is nicely appointed with stainless steel stove, microwave, and dishwasher, separate pantry, and built-in desk. This home has a new roof, water heater, and HVAC. Nettleton Schools. Tenant responsible for regular lawn/yard maintenance, and utilities. The landlord provides lawn fertilization and weed abatement. A small pet is okay with an additional pet fee. No smoking and no HUD
This property is off market, which means it's not currently listed for sale or rent on Zillow. This may be different from what's available on other websites or public sources.


