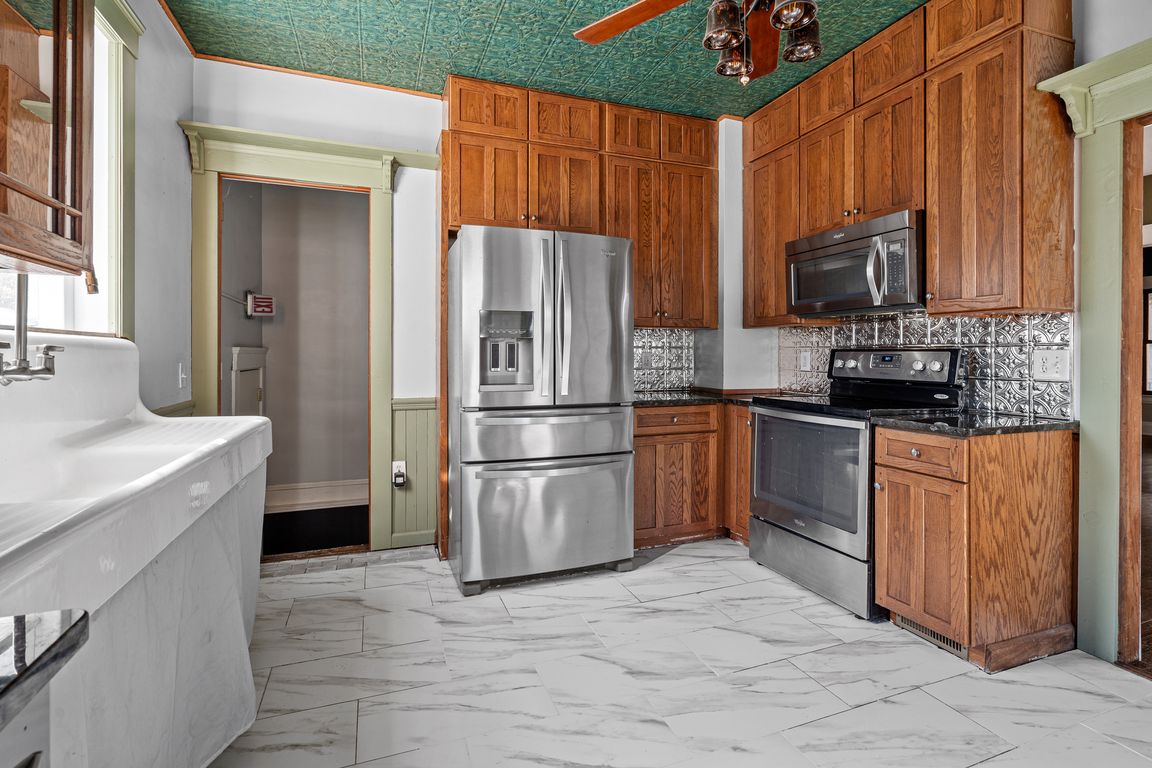
For salePrice cut: $10K (11/24)
$384,900
3beds
2,145sqft
4209 Woodbine Ave, Cleveland, OH 44113
3beds
2,145sqft
Single family residence
Built in 1900
2,143 sqft
Driveway, no garage, paved
$179 price/sqft
What's special
Farmhouse sinkStainless steel appliancesGranite countertopsExposed brickOriginal wood columnsTin ceiling tilesSpacious dining room
Wow… your dream home came on the market, right at the perfect time! Conveniently located just minutes from Downtown, this century, colonial-home is jam packed with charm and character in every corner. Upon entering, you’ll immediately notice the original wood columns and stairway spindles which have been painted for modern appeal. ...
- 54 days |
- 1,339 |
- 84 |
Source: MLS Now,MLS#: 5164447 Originating MLS: Stark Trumbull Area REALTORS
Originating MLS: Stark Trumbull Area REALTORS
Travel times
Living Room
Kitchen
Dining Room
Zillow last checked: 8 hours ago
Listing updated: November 24, 2025 at 08:11am
Listing Provided by:
Jason Lacourt 330-605-5132 jason.lacourt@kw.com,
Keller Williams Legacy Group Realty
Source: MLS Now,MLS#: 5164447 Originating MLS: Stark Trumbull Area REALTORS
Originating MLS: Stark Trumbull Area REALTORS
Facts & features
Interior
Bedrooms & bathrooms
- Bedrooms: 3
- Bathrooms: 3
- Full bathrooms: 3
- Main level bathrooms: 1
Bedroom
- Description: Flooring: Wood
- Features: Walk-In Closet(s)
- Level: Second
- Dimensions: 16 x 11
Bedroom
- Description: Flooring: Wood
- Features: Walk-In Closet(s)
- Level: Second
- Dimensions: 15 x 12
Bedroom
- Description: Flooring: Wood
- Level: Third
- Dimensions: 11 x 14
Bathroom
- Description: Flooring: Tile
- Level: First
- Dimensions: 6 x 6
Bathroom
- Description: Flooring: Luxury Vinyl Tile
- Level: Second
- Dimensions: 8 x 11
Bathroom
- Description: Flooring: Ceramic Tile
- Level: Basement
- Dimensions: 6 x 6
Dining room
- Description: Flooring: Wood
- Level: First
- Dimensions: 20 x 11
Kitchen
- Description: Flooring: Ceramic Tile
- Level: First
- Dimensions: 13 x 12
Laundry
- Description: Flooring: Concrete
- Level: Basement
- Dimensions: 16 x 18
Living room
- Description: Flooring: Wood
- Level: First
- Dimensions: 12 x 13
Loft
- Description: Flooring: Luxury Vinyl Tile
- Level: Third
- Dimensions: 11 x 23
Heating
- Forced Air, Gas
Cooling
- Central Air
Appliances
- Included: Dryer, Dishwasher, Microwave, Range, Refrigerator, Washer
- Laundry: In Basement, Lower Level
Features
- Bookcases, Granite Counters, Natural Woodwork, Walk-In Closet(s)
- Basement: Full,Partially Finished
- Number of fireplaces: 1
- Fireplace features: Gas
Interior area
- Total structure area: 2,145
- Total interior livable area: 2,145 sqft
- Finished area above ground: 2,145
Video & virtual tour
Property
Parking
- Parking features: Driveway, No Garage, Paved
Accessibility
- Accessibility features: None
Features
- Levels: Three Or More,Two
- Stories: 2
- Patio & porch: Covered, Patio, Porch, Balcony
- Exterior features: Balcony
- Fencing: Privacy,Wood
Lot
- Size: 2,143.15 Square Feet
- Dimensions: 33 x 65
- Features: Back Yard, Flat, Front Yard, Level, Wooded
Details
- Additional structures: Shed(s)
- Parcel number: 00330087
Construction
Type & style
- Home type: SingleFamily
- Architectural style: Colonial
- Property subtype: Single Family Residence
Materials
- Wood Siding
- Roof: Asphalt,Fiberglass
Condition
- Year built: 1900
Utilities & green energy
- Sewer: Public Sewer
- Water: Public
Community & HOA
Community
- Features: Playground, Park
- Subdivision: Barber & Lords
HOA
- Has HOA: No
Location
- Region: Cleveland
Financial & listing details
- Price per square foot: $179/sqft
- Tax assessed value: $360,000
- Annual tax amount: $8,259
- Date on market: 10/15/2025
- Cumulative days on market: 43 days
- Listing terms: Cash,Conventional,FHA,VA Loan