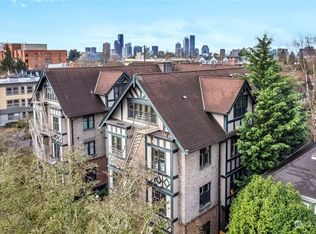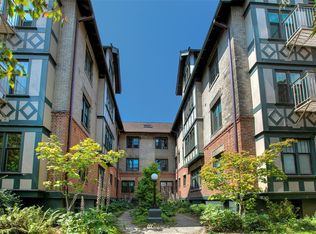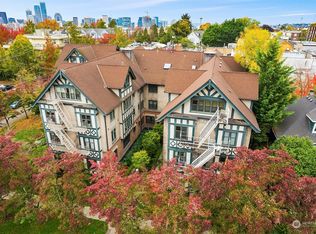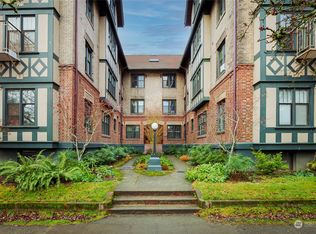Sold
Listed by:
Kelly Weisfield,
COMPASS
Bought with: John L. Scott, Inc.
$1,635,000
421 16th Avenue E, Seattle, WA 98112
4beds
3,030sqft
Single Family Residence
Built in 1902
5,401.44 Square Feet Lot
$1,631,600 Zestimate®
$540/sqft
$5,389 Estimated rent
Home value
$1,631,600
$1.52M - $1.76M
$5,389/mo
Zestimate® history
Loading...
Owner options
Explore your selling options
What's special
Welcome to this stunning timeless traditional in the heart of Capitol Hill. The perfect neighborhood balance of residential & urban, just blocks to Volunteer Park & around the corner from shops, restaurants & city life! Ideal layout w/ renovated main level- oak engineered hardwoods & new Marvin wood/clad windows. Spacious living room, dining room & gourmet kitchen w/ walk-in pantry, Teltos quartz counters, Bosch appliances & Hallmark custom cabinets. 3/4 bath & office complete the main floor. Upstairs 4 large bedrooms altogether & full bath. Huge unfinished basement & laundry downstairs. Large front porch for enjoying quiet evenings. Fully fenced backyard on oversized lot w/ Trex deck & play lawn. Gated, off-street parking. You found it!
Zillow last checked: 8 hours ago
Listing updated: October 18, 2025 at 04:03am
Listed by:
Kelly Weisfield,
COMPASS
Bought with:
Lynn M.Jagosh, 109098
John L. Scott, Inc.
Source: NWMLS,MLS#: 2419115
Facts & features
Interior
Bedrooms & bathrooms
- Bedrooms: 4
- Bathrooms: 2
- Full bathrooms: 1
- 3/4 bathrooms: 1
- Main level bathrooms: 1
Bathroom three quarter
- Level: Main
Den office
- Level: Main
Dining room
- Level: Main
Entry hall
- Level: Main
Kitchen with eating space
- Level: Main
Living room
- Level: Main
Utility room
- Level: Lower
Heating
- Fireplace, Baseboard, Radiant, Electric, Natural Gas
Cooling
- None
Appliances
- Included: Dishwasher(s), Disposal, Dryer(s), Refrigerator(s), Stove(s)/Range(s), Washer(s), Garbage Disposal, Water Heater: On-demand tankless, Water Heater Location: basement
Features
- Dining Room, Walk-In Pantry
- Flooring: Ceramic Tile, Concrete, Engineered Hardwood, Carpet
- Basement: Unfinished
- Number of fireplaces: 2
- Fireplace features: Gas, Wood Burning, Main Level: 2, Fireplace
Interior area
- Total structure area: 3,030
- Total interior livable area: 3,030 sqft
Property
Parking
- Parking features: Off Street
Features
- Levels: Two
- Stories: 2
- Entry location: Main
- Patio & porch: Dining Room, Fireplace, Walk-In Closet(s), Walk-In Pantry, Water Heater
- Has view: Yes
- View description: Territorial
Lot
- Size: 5,401 sqft
- Features: Curbs, Paved, Sidewalk, Cable TV, Deck, Fenced-Partially, Gas Available, High Speed Internet, Patio, Sprinkler System
- Topography: Level
- Residential vegetation: Garden Space
Details
- Parcel number: 4232400695
- Zoning: NR3
- Zoning description: Jurisdiction: City
- Special conditions: Standard
Construction
Type & style
- Home type: SingleFamily
- Property subtype: Single Family Residence
Materials
- Wood Siding
- Foundation: See Remarks
- Roof: Composition
Condition
- Year built: 1902
Utilities & green energy
- Electric: Company: Seattle City Light
- Sewer: Sewer Connected, Company: Seattle Public Utilities
- Water: Public, Company: Seattle Public Utilities
Community & neighborhood
Location
- Region: Seattle
- Subdivision: Capitol Hill
Other
Other facts
- Listing terms: Cash Out,Conventional
- Cumulative days on market: 100 days
Price history
| Date | Event | Price |
|---|---|---|
| 9/17/2025 | Sold | $1,635,000-1.5%$540/sqft |
Source: | ||
| 8/24/2025 | Pending sale | $1,660,000$548/sqft |
Source: | ||
| 8/9/2025 | Listed for sale | $1,660,000+51.6%$548/sqft |
Source: | ||
| 6/18/2015 | Sold | $1,095,000+28.8%$361/sqft |
Source: | ||
| 5/23/2015 | Pending sale | $849,950$281/sqft |
Source: RE/MAX NORTHWEST REALTORS #787146 | ||
Public tax history
| Year | Property taxes | Tax assessment |
|---|---|---|
| 2024 | $11,459 +6.5% | $1,171,000 +5.7% |
| 2023 | $10,762 -0.5% | $1,108,000 -11.2% |
| 2022 | $10,821 +2.3% | $1,248,000 +11% |
Find assessor info on the county website
Neighborhood: Capitol Hill
Nearby schools
GreatSchools rating
- 9/10Stevens Elementary SchoolGrades: K-5Distance: 0.6 mi
- 7/10Edmonds S. Meany Middle SchoolGrades: 6-8Distance: 0.3 mi
- 8/10Garfield High SchoolGrades: 9-12Distance: 1.3 mi

Get pre-qualified for a loan
At Zillow Home Loans, we can pre-qualify you in as little as 5 minutes with no impact to your credit score.An equal housing lender. NMLS #10287.
Sell for more on Zillow
Get a free Zillow Showcase℠ listing and you could sell for .
$1,631,600
2% more+ $32,632
With Zillow Showcase(estimated)
$1,664,232


