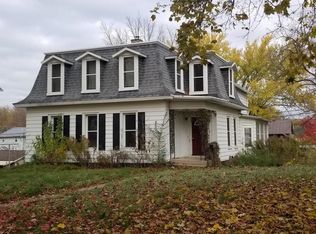Charming 2 bedroom, 1 bathroom home close to downtown Baraboo, parks, and schools. Completely remodeled and move-in ready condition, featuring large rooms for entertaining, main floor full bath, dining area, family room & living room. Relax with friends or enjoy your morning coffee on the inviting front porch. Nice back porch is great for storage or use as a mudroom. Huge back yard with storage shed and firepit, and still room to build a garage if you choose. Vinyl siding, new windows, carpet and freshly painted. All appliances included. Great first-time home or investment property.
This property is off market, which means it's not currently listed for sale or rent on Zillow. This may be different from what's available on other websites or public sources.
