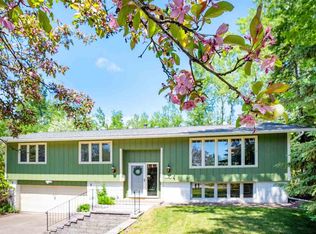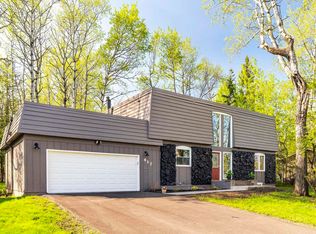Sold for $500,000 on 11/30/23
Street View
$500,000
421 Aspen Ln, Duluth, MN 55804
4beds
2,548sqft
Single Family Residence
Built in 1970
0.32 Acres Lot
$532,300 Zestimate®
$196/sqft
$3,575 Estimated rent
Home value
$532,300
$500,000 - $564,000
$3,575/mo
Zestimate® history
Loading...
Owner options
Explore your selling options
What's special
Elegant and Simple is this Ranch in Hidden Valley. You will love the space! So much more than it looks from the exterior, PLUS, a darling rear yard! Come see this Hidden Valley gem with all the spaces you need! Many updates and over 2500 square feet this home will provide years of fantastic memories for you and your friends & family! The Main level is adorable with an updated kitchen/casual dining area complete with newer appliances, backsplash & counters! Relax or entertain in a living room / formal dining room separated by a fireplace with sliders to the back patio area! All landscaped and private, this is a sweet back yard area! Almost main level living with 3 bedrooms including a Primary Suite! This primary suite has a 3/4 bath, fits a King Bed and provides double closet space! " Wow" to a fun lower level! Go downstairs and you'll LOVE another fireplace in the lower level living room, a game area, an office area, AND, A FULL GUEST SUITE! All the spaces for folks to come visit, family fun and all tucked in Hidden Valley! Years of love, laughter and memories will be yours in this fabulous home!
Zillow last checked: 8 hours ago
Listing updated: April 15, 2025 at 05:30pm
Listed by:
Deanna Bennett 218-343-8444,
Messina & Associates Real Estate
Bought with:
Marta Swierc, MN 40596997 | WI 90380-94
RE/MAX Results
Source: Lake Superior Area Realtors,MLS#: 6110410
Facts & features
Interior
Bedrooms & bathrooms
- Bedrooms: 4
- Bathrooms: 3
- Full bathrooms: 2
- 3/4 bathrooms: 1
- Main level bedrooms: 1
Primary bedroom
- Description: with 3/4 ensuite bath
- Level: Main
- Area: 143 Square Feet
- Dimensions: 13 x 11
Bedroom
- Description: with ensuite full bathroom
- Level: Lower
- Area: 121 Square Feet
- Dimensions: 11 x 11
Bedroom
- Level: Main
- Area: 99 Square Feet
- Dimensions: 11 x 9
Bedroom
- Level: Main
- Area: 120 Square Feet
- Dimensions: 10 x 12
Dining room
- Level: Main
- Area: 117 Square Feet
- Dimensions: 9 x 13
Entry hall
- Level: Main
- Area: 72 Square Feet
- Dimensions: 6 x 12
Family room
- Level: Lower
- Area: 228 Square Feet
- Dimensions: 12 x 19
Kitchen
- Level: Main
- Area: 153 Square Feet
- Dimensions: 9 x 17
Laundry
- Level: Lower
- Area: 108 Square Feet
- Dimensions: 12 x 9
Living room
- Level: Lower
- Area: 228 Square Feet
- Dimensions: 19 x 12
Living room
- Level: Main
- Area: 247 Square Feet
- Dimensions: 13 x 19
Office
- Level: Lower
- Area: 162 Square Feet
- Dimensions: 18 x 9
Heating
- Boiler, Radiant, Natural Gas
Cooling
- Central Air
Features
- Basement: Full,Finished,Bath,Bedrooms,Den/Office,Family/Rec Room,Fireplace,Utility Room,Washer Hook-Ups,Dryer Hook-Ups
- Number of fireplaces: 2
- Fireplace features: Wood Burning, Basement
Interior area
- Total interior livable area: 2,548 sqft
- Finished area above ground: 1,456
- Finished area below ground: 1,092
Property
Parking
- Total spaces: 2
- Parking features: Attached
- Attached garage spaces: 2
Lot
- Size: 0.32 Acres
- Dimensions: 108 x 130
Details
- Foundation area: 1456
- Parcel number: 010222300080
Construction
Type & style
- Home type: SingleFamily
- Architectural style: Ranch
- Property subtype: Single Family Residence
Materials
- Wood, Frame/Wood
- Foundation: Concrete Perimeter
- Roof: Asphalt Shingle
Condition
- Previously Owned
- Year built: 1970
Utilities & green energy
- Electric: Minnesota Power
- Sewer: Public Sewer
- Water: Public
Community & neighborhood
Location
- Region: Duluth
Price history
| Date | Event | Price |
|---|---|---|
| 11/30/2023 | Sold | $500,000-3.8%$196/sqft |
Source: | ||
| 10/26/2023 | Pending sale | $519,900$204/sqft |
Source: | ||
| 10/18/2023 | Contingent | $519,900$204/sqft |
Source: | ||
| 9/28/2023 | Price change | $519,900-3.7%$204/sqft |
Source: | ||
| 9/17/2023 | Listed for sale | $539,900$212/sqft |
Source: | ||
Public tax history
| Year | Property taxes | Tax assessment |
|---|---|---|
| 2024 | $5,902 +1% | $457,800 +9.7% |
| 2023 | $5,842 +8.3% | $417,300 +6.7% |
| 2022 | $5,392 -0.8% | $391,200 +17.4% |
Find assessor info on the county website
Neighborhood: Congdon Park
Nearby schools
GreatSchools rating
- 8/10Congdon Park Elementary SchoolGrades: K-5Distance: 0.8 mi
- 7/10Ordean East Middle SchoolGrades: 6-8Distance: 0.8 mi
- 10/10East Senior High SchoolGrades: 9-12Distance: 0.8 mi

Get pre-qualified for a loan
At Zillow Home Loans, we can pre-qualify you in as little as 5 minutes with no impact to your credit score.An equal housing lender. NMLS #10287.
Sell for more on Zillow
Get a free Zillow Showcase℠ listing and you could sell for .
$532,300
2% more+ $10,646
With Zillow Showcase(estimated)
$542,946
