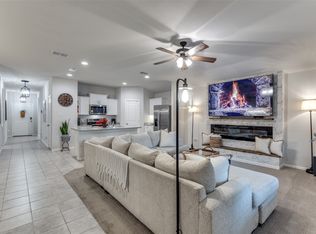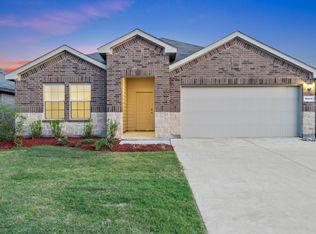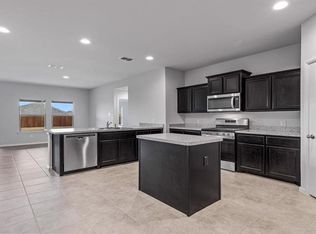Sold on 10/01/25
Price Unknown
421 Atmore St, Azle, TX 76020
4beds
2,083sqft
Single Family Residence
Built in 2022
9,365.4 Square Feet Lot
$333,700 Zestimate®
$--/sqft
$2,434 Estimated rent
Home value
$333,700
$317,000 - $350,000
$2,434/mo
Zestimate® history
Loading...
Owner options
Explore your selling options
What's special
Welcome to this beautiful single-story home featuring 4 bedrooms and 2 bathrooms, perfectly designed with an open-concept floor plan. The spacious living and dining areas flow seamlessly into the large chef’s kitchen—ideal for cooking, entertaining, and gatherings.
The private primary suite includes a generous en-suite bathroom, thoughtfully separated from the secondary bedrooms for added privacy. Smart home technology is already installed, making modern living easy and convenient.
Step outside to a huge backyard with plenty of space for kids or pets to play, plus a cozy fire pit to enjoy crisp fall and winter evenings.
Located just minutes from Eagle Mountain Lake and directly across from Cross Timbers Golf Course, this home offers quick access to downtown Fort Worth while being surrounded by the charm of Azle’s natural beauty. Enjoy nearby shops, restaurants, and entertainment—all in a welcoming community.
Zillow last checked: 8 hours ago
Listing updated: October 01, 2025 at 04:55pm
Listed by:
Jana Muth 0749798 682-229-6001,
Fathom Realty, LLC 888-455-6040
Bought with:
Kayden Michot
Monument Realty
Source: NTREIS,MLS#: 21043675
Facts & features
Interior
Bedrooms & bathrooms
- Bedrooms: 4
- Bathrooms: 2
- Full bathrooms: 2
Primary bedroom
- Features: Ceiling Fan(s), Walk-In Closet(s)
- Level: First
- Dimensions: 13 x 15
Bedroom
- Level: First
- Dimensions: 12 x 13
Bedroom
- Level: First
- Dimensions: 12 x 13
Bedroom
- Level: First
- Dimensions: 12 x 13
Living room
- Features: Breakfast Bar
- Level: First
- Dimensions: 15 x 15
Appliances
- Included: Dishwasher, Electric Oven, Disposal
Features
- Eat-in Kitchen, Granite Counters, Kitchen Island, Open Floorplan, Pantry, Smart Home
- Has basement: No
- Has fireplace: No
Interior area
- Total interior livable area: 2,083 sqft
Property
Parking
- Total spaces: 4
- Parking features: Garage, Garage Door Opener
- Attached garage spaces: 2
- Carport spaces: 2
- Covered spaces: 4
Features
- Levels: One
- Stories: 1
- Pool features: None
Lot
- Size: 9,365 sqft
Details
- Parcel number: R000120943
Construction
Type & style
- Home type: SingleFamily
- Architectural style: Detached
- Property subtype: Single Family Residence
Condition
- Year built: 2022
Utilities & green energy
- Sewer: Public Sewer
- Water: Public
- Utilities for property: Sewer Available, Water Available
Community & neighborhood
Location
- Region: Azle
- Subdivision: Auburn Terrace
HOA & financial
HOA
- Has HOA: Yes
- HOA fee: $450 annually
- Services included: All Facilities
- Association name: Vision Community Management
- Association phone: 972-612-2303
Price history
| Date | Event | Price |
|---|---|---|
| 10/1/2025 | Sold | -- |
Source: NTREIS #21043675 | ||
| 9/1/2025 | Contingent | $349,000$168/sqft |
Source: NTREIS #21043675 | ||
| 8/27/2025 | Listed for sale | $349,000+1.5%$168/sqft |
Source: NTREIS #21043675 | ||
| 8/16/2025 | Listing removed | $344,000$165/sqft |
Source: NTREIS #20968955 | ||
| 7/2/2025 | Price change | $344,000-1.4%$165/sqft |
Source: NTREIS #20968955 | ||
Public tax history
Tax history is unavailable.
Neighborhood: 76020
Nearby schools
GreatSchools rating
- 4/10Azle Elementary SchoolGrades: 5-6Distance: 1.8 mi
- 6/10Azle J H SouthGrades: 7-8Distance: 1.2 mi
- 6/10Azle High SchoolGrades: 9-12Distance: 1.7 mi
Schools provided by the listing agent
- Elementary: Silver Creek
- High: Azle
- District: Azle ISD
Source: NTREIS. This data may not be complete. We recommend contacting the local school district to confirm school assignments for this home.
Get a cash offer in 3 minutes
Find out how much your home could sell for in as little as 3 minutes with a no-obligation cash offer.
Estimated market value
$333,700
Get a cash offer in 3 minutes
Find out how much your home could sell for in as little as 3 minutes with a no-obligation cash offer.
Estimated market value
$333,700


