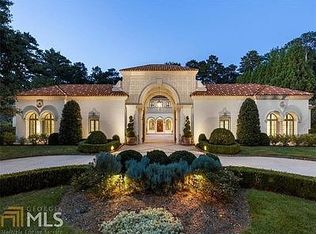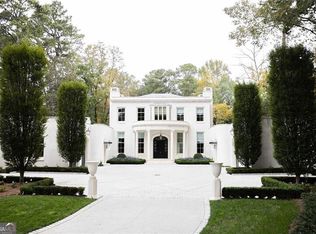Imagine an incredibly furnished custom-built home with exceptional quality. Details include wide plank walnut flooring, mahogany doors/windows, 11' ceilings, hand cut stone & limestone, designer lighting by Donghia, Holly Hunt, Ann Sacks tile, kitchens, cabinetry by Design Galleria and overall design & finishes by Stewart Mohr Designs. Energy efficient geothermal systems, whole house management & security by Crestron, screening room w McIntosh equipment, elevator, gym, sauna. Master on main w coved ceiling & walk out to pool. Private guest wing overlooks pool.
This property is off market, which means it's not currently listed for sale or rent on Zillow. This may be different from what's available on other websites or public sources.

