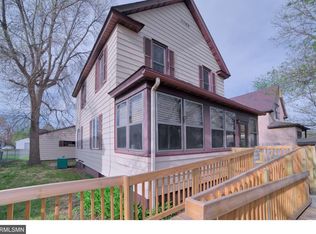Closed
$130,000
421 Conners St, Hibbing, MN 55746
2beds
1,452sqft
Single Family Residence
Built in 1930
6,098.4 Square Feet Lot
$130,900 Zestimate®
$90/sqft
$1,396 Estimated rent
Home value
$130,900
$124,000 - $139,000
$1,396/mo
Zestimate® history
Loading...
Owner options
Explore your selling options
What's special
ENJOY THE CHARM OF THIS HOME WITH TWO BEDROOMS, ONE BATH AND LARGE 24' X 36' FOUR STALL GARAGE. HOME FEATURES INCLUDE CENTRAL AIR, SAMSUNG SMART HOME HUB, VARIOUS Z-WAVE & ZIGBEE CONTROLLED SWITCHES AND DEVICES FOR SECURITY AND COMFORT. ADDITIONALLY, HOME HAS A BONUS ROOM THAT COULD BE USED AS A NURSERY OR AN OFFICE SPACE, DECK AND A 23' COVERED PORCH. NEW FURNACE 2017, NEW WATER HEATER 2021 AND SOME UPDATED WINDOWS. ENJOY LIVING IN THIS QUIET NEIGHBORHOOD BY MAKING AN APPOINTMENT TODAY!
Zillow last checked: 8 hours ago
Listing updated: November 10, 2025 at 12:50pm
Listed by:
Michael Jorgensen 218-831-0735,
Gilchrist Realty
Bought with:
Andy Zahorsky
Mirabella Realty
Source: NorthstarMLS as distributed by MLS GRID,MLS#: 6770138
Facts & features
Interior
Bedrooms & bathrooms
- Bedrooms: 2
- Bathrooms: 1
- Full bathrooms: 1
Bedroom 1
- Level: Upper
- Area: 150 Square Feet
- Dimensions: 12'6x12'
Bedroom 2
- Level: Upper
- Area: 150 Square Feet
- Dimensions: 12'6x12'
Deck
- Level: Main
Dining room
- Level: Main
- Area: 104 Square Feet
- Dimensions: 13'x8'
Kitchen
- Level: Main
- Area: 120 Square Feet
- Dimensions: 12'x10'
Living room
- Level: Main
- Area: 294 Square Feet
- Dimensions: 21'x14'
Office
- Level: Upper
- Area: 55.25 Square Feet
- Dimensions: 8'6x6'6
Porch
- Level: Main
- Area: 115 Square Feet
- Dimensions: 23'x5'
Heating
- Forced Air
Cooling
- Central Air
Appliances
- Included: Dryer, Microwave, Range, Refrigerator, Washer
Features
- Basement: Block
- Has fireplace: No
Interior area
- Total structure area: 1,452
- Total interior livable area: 1,452 sqft
- Finished area above ground: 968
- Finished area below ground: 0
Property
Parking
- Total spaces: 4
- Parking features: Detached
- Garage spaces: 4
- Details: Garage Dimensions (24'X36'), Garage Door Height (7), Garage Door Width (16)
Accessibility
- Accessibility features: Accessible Approach with Ramp
Features
- Levels: Two
- Stories: 2
- Patio & porch: Covered, Porch
- Pool features: None
- Fencing: None
Lot
- Size: 6,098 sqft
- Dimensions: 48' x 128'
- Features: Wooded
Details
- Foundation area: 484
- Parcel number: 140020501100
- Zoning description: Residential-Single Family
Construction
Type & style
- Home type: SingleFamily
- Property subtype: Single Family Residence
Materials
- Steel Siding, Block, Frame
- Roof: Age Over 8 Years,Asphalt,Pitched
Condition
- Age of Property: 95
- New construction: No
- Year built: 1930
Utilities & green energy
- Electric: 100 Amp Service, Power Company: Hibbing Public Utilities
- Gas: Natural Gas
- Sewer: City Sewer/Connected
- Water: City Water/Connected
Community & neighborhood
Location
- Region: Hibbing
- Subdivision: Rose Mount Add To Village Of Hibbing
HOA & financial
HOA
- Has HOA: No
Price history
| Date | Event | Price |
|---|---|---|
| 11/10/2025 | Sold | $130,000-3.6%$90/sqft |
Source: | ||
| 10/17/2025 | Pending sale | $134,900$93/sqft |
Source: | ||
| 9/12/2025 | Price change | $134,900-5%$93/sqft |
Source: | ||
| 8/12/2025 | Listed for sale | $142,000+70.1%$98/sqft |
Source: | ||
| 7/17/2017 | Sold | $83,500$58/sqft |
Source: | ||
Public tax history
Tax history is unavailable.
Neighborhood: 55746
Nearby schools
GreatSchools rating
- NAGreenhaven Elementary SchoolGrades: PK-2Distance: 0.4 mi
- 8/10Hibbing High SchoolGrades: 7-12Distance: 1.5 mi
- 6/10Lincoln Elementary SchoolGrades: 2-6Distance: 1.4 mi

Get pre-qualified for a loan
At Zillow Home Loans, we can pre-qualify you in as little as 5 minutes with no impact to your credit score.An equal housing lender. NMLS #10287.
