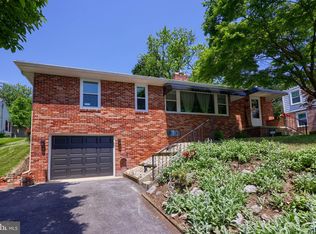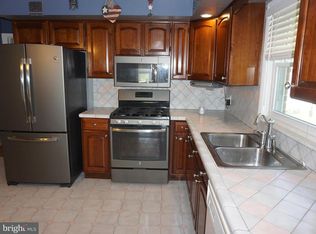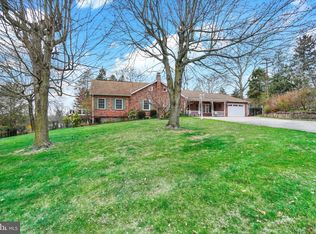Sold for $260,000
$260,000
421 Corbin Rd, York, PA 17403
3beds
2,266sqft
Single Family Residence
Built in 1952
0.45 Acres Lot
$264,500 Zestimate®
$115/sqft
$2,702 Estimated rent
Home value
$264,500
$251,000 - $278,000
$2,702/mo
Zestimate® history
Loading...
Owner options
Explore your selling options
What's special
Don't let this charming brick Cape Cod fool you! This 3 bedroom 2.5 bath offers over 2,200 square feet inside! This home is located in the Dallastown School District. Walk into a spacious entryway, a cozy living room with a brick fireplace, a modern eat-in kitchen, a separate dining room, and a bonus room. A private main floor primary suite with en-suite bathroom. Upstairs, there's a loft with built-in shelves, plus two bedrooms connected by a Jack-and-Jill bathroom. Need more space? Head down to the partially finished basement. With a bit of work, you could have a family room with another brick fireplace and bar, a game room, storage, and a laundry room.
Zillow last checked: 8 hours ago
Listing updated: November 04, 2025 at 03:27pm
Listed by:
Danielle Mohler 717-621-1697,
Berkshire Hathaway HomeServices Homesale Realty
Bought with:
Brody Bell
R.E. Shilow Realty Investors, Inc.
Source: Bright MLS,MLS#: PAYK2085182
Facts & features
Interior
Bedrooms & bathrooms
- Bedrooms: 3
- Bathrooms: 3
- Full bathrooms: 2
- 1/2 bathrooms: 1
- Main level bathrooms: 2
- Main level bedrooms: 1
Bedroom 1
- Level: Main
Bedroom 2
- Level: Upper
Bedroom 3
- Level: Upper
Bonus room
- Level: Main
Dining room
- Level: Main
Foyer
- Level: Main
Other
- Level: Upper
Other
- Level: Main
Half bath
- Level: Main
Kitchen
- Level: Main
Living room
- Level: Main
Loft
- Level: Upper
Other
- Level: Main
Heating
- Forced Air, Natural Gas
Cooling
- Central Air, Window Unit(s), Electric
Appliances
- Included: Electric Water Heater
- Laundry: In Basement
Features
- Basement: Full,Partially Finished
- Number of fireplaces: 2
- Fireplace features: Brick, Wood Burning
Interior area
- Total structure area: 2,266
- Total interior livable area: 2,266 sqft
- Finished area above ground: 2,266
- Finished area below ground: 0
Property
Parking
- Total spaces: 1
- Parking features: Garage Faces Front, Oversized, Detached, Driveway
- Garage spaces: 1
- Has uncovered spaces: Yes
Accessibility
- Accessibility features: None
Features
- Levels: Two
- Stories: 2
- Pool features: None
Lot
- Size: 0.45 Acres
Details
- Additional structures: Above Grade, Below Grade
- Parcel number: 540000700830000000
- Zoning: RESIDENTIAL
- Special conditions: Standard
Construction
Type & style
- Home type: SingleFamily
- Architectural style: Cape Cod
- Property subtype: Single Family Residence
Materials
- Brick
- Foundation: Brick/Mortar
- Roof: Shingle
Condition
- New construction: No
- Year built: 1952
Utilities & green energy
- Sewer: Public Sewer
- Water: Public
Community & neighborhood
Location
- Region: York
- Subdivision: Hillcrest
- Municipality: YORK TWP
Other
Other facts
- Listing agreement: Exclusive Right To Sell
- Listing terms: Cash,Conventional,FHA,PHFA,VA Loan
- Ownership: Fee Simple
Price history
| Date | Event | Price |
|---|---|---|
| 11/3/2025 | Sold | $260,000-3.7%$115/sqft |
Source: | ||
| 9/29/2025 | Pending sale | $270,000$119/sqft |
Source: | ||
| 9/3/2025 | Price change | $270,000-6.6%$119/sqft |
Source: | ||
| 8/7/2025 | Price change | $289,000-6.5%$128/sqft |
Source: | ||
| 7/16/2025 | Price change | $309,000-7.7%$136/sqft |
Source: | ||
Public tax history
| Year | Property taxes | Tax assessment |
|---|---|---|
| 2025 | $5,431 +0.4% | $158,220 |
| 2024 | $5,411 | $158,220 |
| 2023 | $5,411 +9.7% | $158,220 |
Find assessor info on the county website
Neighborhood: Tyler Run
Nearby schools
GreatSchools rating
- 4/10York Twp El SchoolGrades: K-3Distance: 2 mi
- 6/10Dallastown Area Middle SchoolGrades: 7-8Distance: 4 mi
- 7/10Dallastown Area Senior High SchoolGrades: 9-12Distance: 4 mi
Schools provided by the listing agent
- District: Dallastown Area
Source: Bright MLS. This data may not be complete. We recommend contacting the local school district to confirm school assignments for this home.
Get pre-qualified for a loan
At Zillow Home Loans, we can pre-qualify you in as little as 5 minutes with no impact to your credit score.An equal housing lender. NMLS #10287.
Sell with ease on Zillow
Get a Zillow Showcase℠ listing at no additional cost and you could sell for —faster.
$264,500
2% more+$5,290
With Zillow Showcase(estimated)$269,790


