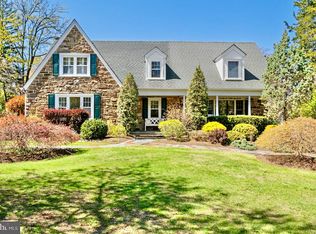Sold for $440,000
$440,000
421 Cowpath Rd, Lansdale, PA 19446
3beds
1,614sqft
Single Family Residence
Built in 1938
0.65 Acres Lot
$446,000 Zestimate®
$273/sqft
$2,761 Estimated rent
Home value
$446,000
$419,000 - $477,000
$2,761/mo
Zestimate® history
Loading...
Owner options
Explore your selling options
What's special
Welcome to 421 Cowpath Rd in Lansdale, a home that offers both comfort and convenience. This 3-bedroom, 1.5-bathroom property sits on a generous 0.65-acre lot, giving you plenty of space both inside and out. With 1,614 square feet, it’s easy to enjoy a balance of cozy living areas and room to spread out. The heart of the home is complemented by an inviting layout designed for everyday living. Step outside and you’ll find a spacious patio, perfect for relaxing or entertaining. The large detached two-car garage provides excellent storage options and keeps your vehicles protected year-round. The expansive lot also gives you flexibility for gardening, outdoor activities, or simply enjoying extra elbow room. Location is one of the standout features here. You’re just minutes from Routes 309, 63, and 463, with quick access to both the Pennsylvania Turnpike (I-276) and I-476. The Lansdale SEPTA station is also nearby, making commuting simple. Daily conveniences like shopping and dining are just around the corner, so whether you’re picking up groceries or enjoying a night out, everything is close at hand. This home blends practical features with a prime location, creating a place where you can enjoy comfort, space, and accessibility all in one. Don’t miss your chance to see it in person — schedule a showing today and explore what 421 Cowpath Rd has to offer.
Zillow last checked: 8 hours ago
Listing updated: December 22, 2025 at 05:09pm
Listed by:
Bob Kelley 215-353-2777,
BHHS Fox & Roach-Blue Bell
Bought with:
Bob Kelley, RS284245
BHHS Fox & Roach-Blue Bell
Laura Prior, RS361274
BHHS Fox & Roach-Blue Bell
Source: Bright MLS,MLS#: PAMC2155796
Facts & features
Interior
Bedrooms & bathrooms
- Bedrooms: 3
- Bathrooms: 2
- Full bathrooms: 1
- 1/2 bathrooms: 1
- Main level bathrooms: 1
Primary bedroom
- Level: Upper
- Area: 260 Square Feet
- Dimensions: 20 X 13
Primary bedroom
- Features: Walk-In Closet(s)
- Level: Unspecified
Bedroom 1
- Level: Upper
- Area: 160 Square Feet
- Dimensions: 16 X 10
Bedroom 2
- Level: Upper
- Area: 154 Square Feet
- Dimensions: 14 X 11
Other
- Features: Attic - Walk-Up
- Level: Unspecified
Dining room
- Level: Main
- Area: 143 Square Feet
- Dimensions: 13 X 11
Kitchen
- Features: Kitchen - Electric Cooking
- Level: Main
- Area: 90 Square Feet
- Dimensions: 10 X 9
Living room
- Level: Main
- Area: 264 Square Feet
- Dimensions: 22 X 12
Other
- Description: F GARAGE
- Level: Main
- Area: 200 Square Feet
- Dimensions: 20 X 10
Heating
- Radiator, Oil
Cooling
- Wall Unit(s), Electric
Appliances
- Included: Electric Water Heater
- Laundry: In Basement
Features
- Flooring: Wood, Tile/Brick
- Basement: Full
- Number of fireplaces: 1
- Fireplace features: Brick
Interior area
- Total structure area: 1,614
- Total interior livable area: 1,614 sqft
- Finished area above ground: 1,614
- Finished area below ground: 0
Property
Parking
- Total spaces: 2
- Parking features: Garage Faces Front, Private, Driveway, Detached
- Garage spaces: 2
- Has uncovered spaces: Yes
Accessibility
- Accessibility features: None
Features
- Levels: Two
- Stories: 2
- Patio & porch: Patio
- Pool features: None
Lot
- Size: 0.65 Acres
- Dimensions: 98.00 x 0.00
Details
- Additional structures: Above Grade, Below Grade
- Parcel number: 460001234007
- Zoning: R2
- Special conditions: Standard
Construction
Type & style
- Home type: SingleFamily
- Architectural style: Colonial
- Property subtype: Single Family Residence
Materials
- Masonry
- Foundation: Block, Stone
Condition
- New construction: No
- Year built: 1938
Utilities & green energy
- Electric: 200+ Amp Service
- Sewer: Public Sewer
- Water: Public
Community & neighborhood
Location
- Region: Lansdale
- Subdivision: Lansdale
- Municipality: MONTGOMERY TWP
Other
Other facts
- Listing agreement: Exclusive Agency
- Ownership: Fee Simple
Price history
| Date | Event | Price |
|---|---|---|
| 10/29/2025 | Sold | $440,000$273/sqft |
Source: | ||
| 10/7/2025 | Pending sale | $440,000$273/sqft |
Source: | ||
| 9/26/2025 | Listed for sale | $440,000+47.7%$273/sqft |
Source: | ||
| 1/30/2018 | Sold | $298,000-0.6%$185/sqft |
Source: Public Record Report a problem | ||
| 11/23/2017 | Pending sale | $299,900$186/sqft |
Source: RE/MAX 440 #1001655249 Report a problem | ||
Public tax history
| Year | Property taxes | Tax assessment |
|---|---|---|
| 2025 | $5,096 +6.3% | $130,380 |
| 2024 | $4,792 | $130,380 |
| 2023 | $4,792 +7% | $130,380 |
Find assessor info on the county website
Neighborhood: 19446
Nearby schools
GreatSchools rating
- 8/10Bridle Path El SchoolGrades: K-6Distance: 0.3 mi
- 4/10Penndale Middle SchoolGrades: 7-9Distance: 1.8 mi
- 9/10North Penn Senior High SchoolGrades: 10-12Distance: 3.5 mi
Schools provided by the listing agent
- District: North Penn
Source: Bright MLS. This data may not be complete. We recommend contacting the local school district to confirm school assignments for this home.
Get a cash offer in 3 minutes
Find out how much your home could sell for in as little as 3 minutes with a no-obligation cash offer.
Estimated market value$446,000
Get a cash offer in 3 minutes
Find out how much your home could sell for in as little as 3 minutes with a no-obligation cash offer.
Estimated market value
$446,000
