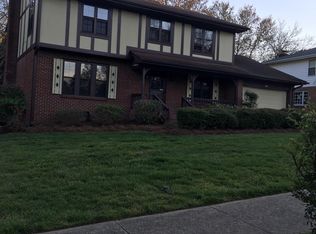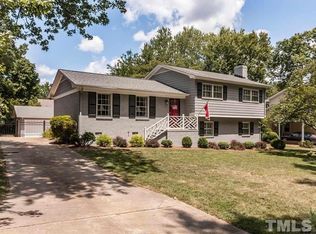Sold for $610,000
$610,000
421 Crescent Ct, Raleigh, NC 27609
4beds
2,368sqft
Single Family Residence, Residential
Built in 1968
0.25 Acres Lot
$585,600 Zestimate®
$258/sqft
$3,381 Estimated rent
Home value
$585,600
$539,000 - $638,000
$3,381/mo
Zestimate® history
Loading...
Owner options
Explore your selling options
What's special
What a gem! Modern farmhouse vibe near North Hills with beautiful renovations. 4 BR & 3 full renovated baths w/ quartz counters/high-end selections. Kitchen w/ granite counters & subway tile backsplash. Sunroom with custom storage bench. All siding replaced w/ fiber cement & all windows replaced. HVAC 2019. Hardwood floors installed on main & upper floors. Newer light fixtures & several doors. Finished basement offers additional living space with a bedroom, full bath, laundry & family room with built-ins & fireplace. Built-in speakers inside & out. The backyard is an entertainers dream. Fully fenced with a patio, pergola, fire pit, firewood storage and Trex deck. Custom built barn doors, door gate, & entryway drop zone. Just a short walk to Cedar Hills Park to enjoy disc-golf, softball field, playground, basketball & tennis courts.
Zillow last checked: 9 hours ago
Listing updated: October 27, 2025 at 05:12pm
Listed by:
Danielle Weeks 919-480-0249,
NextHome Turn Key Realty
Bought with:
Meredith Hope Blackmon, 334012
Ivey Residential
Source: Doorify MLS,MLS#: 2491603
Facts & features
Interior
Bedrooms & bathrooms
- Bedrooms: 4
- Bathrooms: 3
- Full bathrooms: 3
Heating
- Electric, Forced Air, Natural Gas
Cooling
- Central Air
Appliances
- Included: Dishwasher, Dryer, Electric Cooktop, Electric Water Heater, Refrigerator, Washer
- Laundry: In Basement, Laundry Closet
Features
- Bathtub/Shower Combination, Bookcases, Ceiling Fan(s), Entrance Foyer, Granite Counters, High Speed Internet, Pantry, Quartz Counters, Smooth Ceilings, Walk-In Closet(s), Walk-In Shower
- Flooring: Hardwood, Laminate, Marble, Tile
- Basement: Crawl Space, Daylight, Exterior Entry, Finished, Heated, Interior Entry
- Number of fireplaces: 1
- Fireplace features: Wood Burning
Interior area
- Total structure area: 2,368
- Total interior livable area: 2,368 sqft
- Finished area above ground: 1,610
- Finished area below ground: 758
Property
Parking
- Parking features: Concrete, Driveway
Features
- Levels: Multi/Split
- Patio & porch: Deck, Patio
- Exterior features: Fenced Yard, Playground
- Has view: Yes
Lot
- Size: 0.25 Acres
- Dimensions: 137 x 80 x 136 x 81
- Features: Cul-De-Sac, Hardwood Trees, Landscaped
Details
- Additional structures: Shed(s), Storage
- Parcel number: 1706952561
Construction
Type & style
- Home type: SingleFamily
- Architectural style: Traditional
- Property subtype: Single Family Residence, Residential
Materials
- Brick, Fiber Cement
Condition
- New construction: No
- Year built: 1968
Utilities & green energy
- Sewer: Public Sewer
- Water: Public
- Utilities for property: Cable Available
Community & neighborhood
Location
- Region: Raleigh
- Subdivision: Cedar Hills Estates
HOA & financial
HOA
- Has HOA: No
Price history
| Date | Event | Price |
|---|---|---|
| 3/3/2023 | Sold | $610,000+10.9%$258/sqft |
Source: | ||
| 1/26/2023 | Pending sale | $550,000$232/sqft |
Source: | ||
| 1/26/2023 | Contingent | $550,000$232/sqft |
Source: | ||
| 1/24/2023 | Listed for sale | $550,000+243.8%$232/sqft |
Source: | ||
| 5/2/2011 | Sold | $160,000-3%$68/sqft |
Source: Doorify MLS #1749995 Report a problem | ||
Public tax history
| Year | Property taxes | Tax assessment |
|---|---|---|
| 2025 | $4,864 +0.4% | $555,497 |
| 2024 | $4,844 +67.3% | $555,497 +110.6% |
| 2023 | $2,895 +7.6% | $263,758 |
Find assessor info on the county website
Neighborhood: North Raleigh
Nearby schools
GreatSchools rating
- 6/10Green ElementaryGrades: PK-5Distance: 0.7 mi
- 5/10Carroll MiddleGrades: 6-8Distance: 0.9 mi
- 6/10Sanderson HighGrades: 9-12Distance: 1 mi
Schools provided by the listing agent
- Elementary: Wake - Green
- Middle: Wake - Carroll
- High: Wake - Sanderson
Source: Doorify MLS. This data may not be complete. We recommend contacting the local school district to confirm school assignments for this home.
Get a cash offer in 3 minutes
Find out how much your home could sell for in as little as 3 minutes with a no-obligation cash offer.
Estimated market value
$585,600

