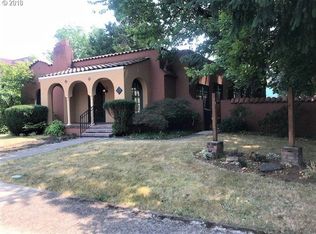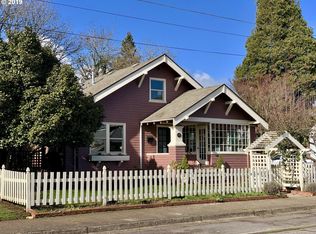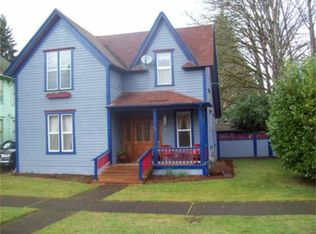Built in 1890 by Green B Pitcher, this historic home has been treasured and it's original features beautifully preserved. Beadboard, shiplap, leaded and stained glass windows, original floors, moulding, cabinetry and hardware throughout. The large master bdr offers a private covered balcony! Abundant storage, canning room, laundry and sunporch. Detached carriage house currently a workshop. Lg lot just 1 block from historic downtown!
This property is off market, which means it's not currently listed for sale or rent on Zillow. This may be different from what's available on other websites or public sources.



