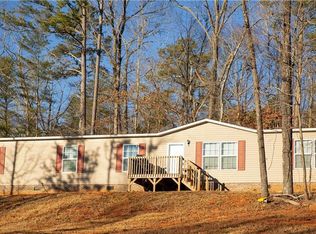Sold for $265,000
$265,000
421 E Westbrooks Rd, Seneca, SC 29678
2beds
1,200sqft
Single Family Residence
Built in 1987
1 Acres Lot
$269,300 Zestimate®
$221/sqft
$1,326 Estimated rent
Home value
$269,300
$232,000 - $312,000
$1,326/mo
Zestimate® history
Loading...
Owner options
Explore your selling options
What's special
Enjoy this home that sits on a beautiful, pristine lot right off the beating path in Seneca, SC! This home is less than 10 minutes and 4 miles from beautiful, downtown Seneca, yet still has the country feel. Home is on a mostly cleared lot with trees between main road and surrounding the home on the perimeter. The lot has much usable space and puts you in mind of a mountain lot. The home has two bedrooms and a full bath on the main level and a full bath as well in the basement. Enter the home off of the wrap around porch and enjoy the large living room with sliding glass doors to a large screened in porch. The owners recently installed new laminate flooring throughout the home for easy maintenance. The kitchen has a breakfast area as well as bar seating. There are brand new quartz countertops, a new disposal and microwave, and tons of cabinetry. All of the appliances will remain including the washer and dryer. Through the hall, you will find the master to the front of the home which adjoins the full bath in the hall. The other bedroom is also spacious and sits to the rear of the home. The garage access is off of the kitchen to the rear of the home and features extra cabinetry for storage and attic access. Down below, you will find a full basement with laundry and another full bath, that could easily be converted to another living area, a 3rd and 4th bedroom or a bonus area. The possibilities are endless. The walk-out area is under the screened porch and could be used for grilling out or for another outdoor living space. The heating system has just been replaced as well in the home, all except the air handler. This home would make a great primary residence, a great get-away for a second home, or a rental for the Clemson games. Seller is a licensed SC realtor.
Zillow last checked: 8 hours ago
Listing updated: August 18, 2025 at 08:20am
Listed by:
Shelley Croft 864-221-7494,
Western Upstate Keller William
Bought with:
David Land, 78215
BuyKeowee Real Estate
Source: WUMLS,MLS#: 20289074 Originating MLS: Western Upstate Association of Realtors
Originating MLS: Western Upstate Association of Realtors
Facts & features
Interior
Bedrooms & bathrooms
- Bedrooms: 2
- Bathrooms: 2
- Full bathrooms: 2
- Main level bathrooms: 1
- Main level bedrooms: 2
Primary bedroom
- Level: Main
- Dimensions: 14x12
Bedroom 2
- Level: Main
- Dimensions: 14x11
Kitchen
- Features: Eat-in Kitchen
- Level: Main
- Dimensions: 21x13
Laundry
- Level: Lower
- Dimensions: 12x8
Living room
- Level: Main
- Dimensions: 22x16
Screened porch
- Level: Main
- Dimensions: 21x15
Heating
- Natural Gas
Cooling
- Central Air, Electric
Appliances
- Included: Dryer, Dishwasher, Disposal, Gas Range, Gas Water Heater, Microwave, Refrigerator, Washer
- Laundry: Washer Hookup, Electric Dryer Hookup, Sink
Features
- Bath in Primary Bedroom, Main Level Primary, Other, Pull Down Attic Stairs, Quartz Counters, See Remarks, Solid Surface Counters, Tub Shower, Walk-In Shower
- Basement: Full,Interior Entry,Other,See Remarks,Unfinished,Walk-Out Access
Interior area
- Total interior livable area: 1,200 sqft
- Finished area above ground: 1,200
- Finished area below ground: 0
Property
Parking
- Total spaces: 1
- Parking features: Attached, Garage, Driveway
- Attached garage spaces: 1
Accessibility
- Accessibility features: Low Threshold Shower
Features
- Levels: Two,One
- Stories: 1
- Patio & porch: Front Porch, Patio, Porch, Screened
- Exterior features: Paved Driveway, Porch, Patio
Lot
- Size: 1 Acres
- Features: Gentle Sloping, Hardwood Trees, Outside City Limits, Other, Subdivision, Sloped, See Remarks, Trees, Wooded
Details
- Additional parcels included: 2680003146
- Parcel number: 2680003067
- Other equipment: Satellite Dish
Construction
Type & style
- Home type: SingleFamily
- Architectural style: Ranch
- Property subtype: Single Family Residence
Materials
- Block, Concrete, Vinyl Siding
- Foundation: Basement
- Roof: Architectural,Shingle
Condition
- Year built: 1987
Utilities & green energy
- Sewer: Septic Tank
- Utilities for property: Electricity Available, Natural Gas Available, Septic Available, Water Available
Community & neighborhood
Security
- Security features: Smoke Detector(s)
Location
- Region: Seneca
- Subdivision: Oak Hill Estate
Other
Other facts
- Listing agreement: Exclusive Right To Sell
- Listing terms: USDA Loan
Price history
| Date | Event | Price |
|---|---|---|
| 8/14/2025 | Sold | $265,000$221/sqft |
Source: | ||
| 6/23/2025 | Pending sale | $265,000$221/sqft |
Source: | ||
| 6/19/2025 | Listed for sale | $265,000+13.5%$221/sqft |
Source: | ||
| 10/17/2022 | Sold | $233,500-6.2%$195/sqft |
Source: | ||
| 9/13/2022 | Contingent | $249,000$208/sqft |
Source: | ||
Public tax history
| Year | Property taxes | Tax assessment |
|---|---|---|
| 2024 | $1,545 | $7,190 |
| 2023 | $1,545 | $7,190 |
| 2022 | -- | -- |
Find assessor info on the county website
Neighborhood: 29678
Nearby schools
GreatSchools rating
- 7/10Blue Ridge Elementary SchoolGrades: PK-5Distance: 1.8 mi
- 6/10Seneca Middle SchoolGrades: 6-8Distance: 2.6 mi
- 6/10Seneca High SchoolGrades: 9-12Distance: 3.3 mi
Schools provided by the listing agent
- Elementary: Blue Ridge Elementary
- Middle: Seneca Middle
- High: Seneca High
Source: WUMLS. This data may not be complete. We recommend contacting the local school district to confirm school assignments for this home.
Get a cash offer in 3 minutes
Find out how much your home could sell for in as little as 3 minutes with a no-obligation cash offer.
Estimated market value$269,300
Get a cash offer in 3 minutes
Find out how much your home could sell for in as little as 3 minutes with a no-obligation cash offer.
Estimated market value
$269,300
