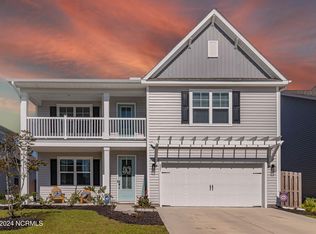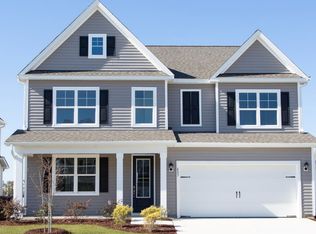Sold for $489,870
$489,870
421 Edgewater Way #215, Surf City, NC 28445
5beds
3,221sqft
Single Family Residence
Built in 2020
7,840.8 Square Feet Lot
$575,000 Zestimate®
$152/sqft
$3,411 Estimated rent
Home value
$575,000
$546,000 - $610,000
$3,411/mo
Zestimate® history
Loading...
Owner options
Explore your selling options
What's special
Gorgeous double porch Charleston style home in resort living community Waterside. Within walking distance to Surf City beaches, local eateries shopping, and all that gorgeous Topsail Island has to offer.
In the highly sought-after Topsail school district. Smart Home technology included. The Tillman is a fantastic large home with first floor owner's suite.
Tillman E with stunning curb appeal of double porches. 4 additional bedrooms upstairs plus a large loft. TWO full baths upstairs. Completely open floor plan with and a large gourmet kitchen and 36'' staggered cabinets with crown molding, granite, tile backsplash, pantry, and stainless-steel appliances in kitchen. Separate dining room. Luxury Vinyl Plank flooring is included in the main living area, giving you a wood-like look with the durability to handle all your beach days and the Coastal trim package will remind you that you're just minutes from the island and the beach. The owner's suite features a step-in 5-foot shower and dual vanity. Large his/hers closet. Downstairs powder room. One of largest covered porches provides a great place to start the day or finish after a day at the beach
Zillow last checked: 8 hours ago
Listing updated: March 09, 2023 at 09:01am
Listed by:
Team D.R. Horton 910-742-7946,
D.R. Horton, Inc,
Team D.R. Horton 910-742-7946,
D.R. Horton, Inc
Bought with:
John R McNair, 280241
D.R. Horton, Inc
Source: Hive MLS,MLS#: 100355775 Originating MLS: Cape Fear Realtors MLS, Inc.
Originating MLS: Cape Fear Realtors MLS, Inc.
Facts & features
Interior
Bedrooms & bathrooms
- Bedrooms: 5
- Bathrooms: 4
- Full bathrooms: 3
- 1/2 bathrooms: 1
Primary bedroom
- Level: Main
- Dimensions: 15.5 x 20.8
Bedroom 2
- Level: Second
- Dimensions: 13.8 x 12.8
Bedroom 3
- Level: Second
- Dimensions: 13.1 x 12.4
Bedroom 4
- Level: Second
- Dimensions: 12.2 x 12.4
Bedroom 5
- Dimensions: 12.1 x 12.4
Dining room
- Level: Main
- Dimensions: 11.9 x 11.4
Family room
- Level: Main
- Dimensions: 18.3 x 17.8
Kitchen
- Level: Main
- Dimensions: 12 x 14
Media room
- Level: Second
- Dimensions: 19.5 x 15.1
Heating
- Zoned, Electric
Cooling
- Zoned
Appliances
- Included: Electric Oven, Built-In Microwave, Refrigerator, Disposal, Dishwasher
- Laundry: Laundry Room
Features
- Master Downstairs, Walk-in Closet(s), High Ceilings, Entrance Foyer, Solid Surface, Pantry, Walk-in Shower, Blinds/Shades, Walk-In Closet(s)
- Flooring: Carpet, LVT/LVP
- Doors: Thermal Doors
- Windows: Storm Window(s), Thermal Windows
- Attic: Access Only
- Has fireplace: No
- Fireplace features: None
Interior area
- Total structure area: 3,221
- Total interior livable area: 3,221 sqft
Property
Parking
- Total spaces: 2
- Parking features: Lighted, On Site, Paved
Features
- Levels: Two
- Stories: 2
- Patio & porch: Porch, Screened, Balcony
- Exterior features: Thermal Doors
- Fencing: None
- Has view: Yes
- View description: Pond
- Has water view: Yes
- Water view: Pond
Lot
- Size: 7,840 sqft
- Features: Open Lot
Details
- Parcel number: 42355736980000
- Zoning: PUD
- Special conditions: Standard
Construction
Type & style
- Home type: SingleFamily
- Property subtype: Single Family Residence
Materials
- Vinyl Siding
- Foundation: Slab
- Roof: Architectural Shingle
Condition
- New construction: Yes
- Year built: 2020
Utilities & green energy
- Sewer: Public Sewer
- Water: Public
- Utilities for property: Sewer Available, Water Available
Green energy
- Green verification: HERS Index Score
- Energy efficient items: Lighting, Thermostat
Community & neighborhood
Location
- Region: Holly Ridge
- Subdivision: Waterside
HOA & financial
HOA
- Has HOA: Yes
- HOA fee: $960 monthly
- Amenities included: Pool
- Association name: Kyle Berinza
- Association phone: 843-855-6347
Other
Other facts
- Listing agreement: Exclusive Agency
- Listing terms: Cash,Conventional,FHA,USDA Loan,VA Loan
Price history
| Date | Event | Price |
|---|---|---|
| 2/17/2023 | Sold | $489,870-2%$152/sqft |
Source: | ||
| 12/13/2022 | Pending sale | $499,870$155/sqft |
Source: | ||
| 12/4/2022 | Price change | $499,8700%$155/sqft |
Source: | ||
| 11/18/2022 | Price change | $499,990-2.9%$155/sqft |
Source: | ||
| 10/25/2022 | Price change | $515,000-5.2%$160/sqft |
Source: | ||
Public tax history
Tax history is unavailable.
Neighborhood: 28445
Nearby schools
GreatSchools rating
- 7/10Surf City ElementaryGrades: PK-5Distance: 1.4 mi
- 9/10Surf City MiddleGrades: 6-8Distance: 1.4 mi
- 8/10Topsail High SchoolGrades: 9-12Distance: 8.1 mi

Get pre-qualified for a loan
At Zillow Home Loans, we can pre-qualify you in as little as 5 minutes with no impact to your credit score.An equal housing lender. NMLS #10287.

