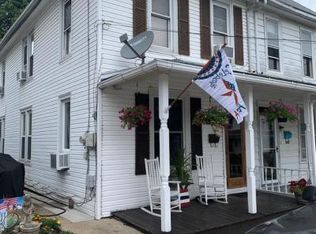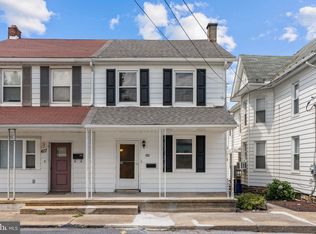Delightfully different this 3 Bedroom, 1.5 Bath home provides an 'open feel' Living Room / Dining Room, a quaint eat-in kitchen, a den, plus a half bath all on the 1st floor. 2nd floor has a small kitchen area. Perfect spot for a 2nd floor laundry. The detached, 2 story, 2 car garage is great for the car enthusiast while the 2nd level is a perfect work shop, a 'man cave', play house or just for storage. You decide. Seller to provide a new 100 amp electrical service upgrade plus a carpet allowance possible with an acceptable contract.
This property is off market, which means it's not currently listed for sale or rent on Zillow. This may be different from what's available on other websites or public sources.


