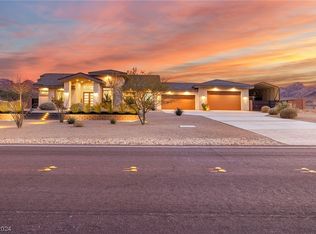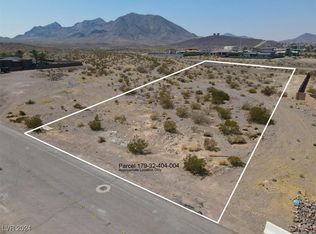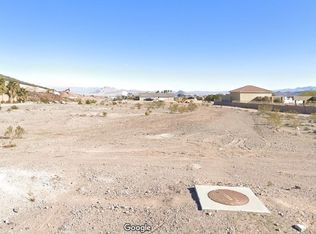Closed
$1,932,000
421 Foxhall Rd, Henderson, NV 89002
4beds
4,032sqft
Single Family Residence
Built in 2014
0.95 Acres Lot
$1,919,100 Zestimate®
$479/sqft
$5,802 Estimated rent
Home value
$1,919,100
$1.75M - $2.11M
$5,802/mo
Zestimate® history
Loading...
Owner options
Explore your selling options
What's special
Stunning single-story 4,032 sq ft estate in Mission Hills on nearly one acre featuring 4 bed and 4 bath. The oversized family room offers a wet bar and a full wall of sliders for seamless indoor/outdoor entertaining year-round. The kitchen is designed for the chef in you, tons of workspace, seating options & a formal dining room ideal for dinner parties. The private primary suite is thoughtfully separate from the secondary bedrooms, with its own backyard access, spa-inspired bath & a custom walk-in closet. Outdoor living shines with a heated pool & spa, expansive patio cover, fire pit area & a backyard that captures serene mountain views for miles. One side yard offers a 147’x58’ pad, perfect for a detached RV garage or a casita for next-gen living. 3-car garage with dedicated workshop/storage plus RV gate parking. Steps from scenic Paradise Hills trails. Quiet neighborhood with no HOA. Convenient to shopping and major roads, far enough to feel secluded, close enough to enjoy the city.
Zillow last checked: 10 hours ago
Listing updated: December 09, 2025 at 06:37pm
Listed by:
Alexandria McGurk S.0184291 (702)807-7044,
Simply Vegas
Bought with:
Courtney Bentley, S.0186572
IS Luxury
Source: LVR,MLS#: 2732223 Originating MLS: Greater Las Vegas Association of Realtors Inc
Originating MLS: Greater Las Vegas Association of Realtors Inc
Facts & features
Interior
Bedrooms & bathrooms
- Bedrooms: 4
- Bathrooms: 4
- Full bathrooms: 3
- 1/2 bathrooms: 1
Primary bedroom
- Description: Bedroom With Bath Downstairs,Ceiling Fan,Ceiling Light,Custom Closet,Downstairs,Pbr Separate From Other,Walk-In Closet(s)
- Dimensions: 23x25
Bedroom 2
- Description: Ceiling Light,Custom Closet,Downstairs,With Bath
- Dimensions: 22x13
Bedroom 3
- Description: Ceiling Light,Closet,Downstairs
- Dimensions: 11x17
Bedroom 4
- Description: Ceiling Light,Closet,Downstairs
- Dimensions: 11x18
Primary bathroom
- Description: Double Sink,Make Up Table,Separate Shower,Separate Tub
- Dimensions: 11x18
Dining room
- Description: Dining Area,Formal Dining Room
- Dimensions: 16x13
Family room
- Description: Ceiling Fan,Downstairs,Wet Bar
- Dimensions: 20x35
Kitchen
- Description: Breakfast Bar/Counter,Breakfast Nook/Eating Area,Custom Cabinets,Island,Lighting Recessed,Stainless Steel Appliances,Walk-in Pantry
- Dimensions: 22x13
Heating
- Central, Gas, Multiple Heating Units
Cooling
- Central Air, Electric, 2 Units
Appliances
- Included: Convection Oven, Dryer, Dishwasher, Gas Cooktop, Disposal, Gas Range, Microwave, Refrigerator, Tankless Water Heater, Wine Refrigerator, Washer
- Laundry: Cabinets, Gas Dryer Hookup, Main Level, Laundry Room, Sink
Features
- Bedroom on Main Level, Ceiling Fan(s), Primary Downstairs, Window Treatments
- Flooring: Carpet, Ceramic Tile
- Windows: Blinds, Double Pane Windows, Low-Emissivity Windows
- Number of fireplaces: 1
- Fireplace features: Family Room, Gas
Interior area
- Total structure area: 4,032
- Total interior livable area: 4,032 sqft
Property
Parking
- Total spaces: 3
- Parking features: Attached, Finished Garage, Garage, Garage Door Opener, Inside Entrance, Private, RV Gated, RV Access/Parking, Shelves, Storage
- Attached garage spaces: 3
- Has uncovered spaces: Yes
Features
- Stories: 1
- Patio & porch: Covered, Patio, Porch
- Exterior features: Built-in Barbecue, Barbecue, Circular Driveway, Porch, Patio, Private Yard, Sprinkler/Irrigation
- Has private pool: Yes
- Pool features: In Ground, Private, Pool/Spa Combo, Waterfall
- Has spa: Yes
- Spa features: In Ground
- Fencing: Block,Back Yard,RV Gate,Wrought Iron
- Has view: Yes
- View description: Mountain(s)
Lot
- Size: 0.95 Acres
- Features: 1/4 to 1 Acre Lot, Back Yard, Corner Lot, Drip Irrigation/Bubblers, Desert Landscaping, Sprinklers In Rear, Landscaped, No Rear Neighbors, Rocks, Trees
Details
- Parcel number: 17932404003
- Zoning description: Single Family
- Horse amenities: None
Construction
Type & style
- Home type: SingleFamily
- Architectural style: One Story
- Property subtype: Single Family Residence
Materials
- Frame, Stucco
- Roof: Pitched,Tile
Condition
- Excellent,Resale
- Year built: 2014
Utilities & green energy
- Electric: Photovoltaics None
- Sewer: Public Sewer
- Water: Public
- Utilities for property: Cable Available
Green energy
- Energy efficient items: Windows
Community & neighborhood
Location
- Region: Henderson
- Subdivision: Mission Hills
Other
Other facts
- Listing agreement: Exclusive Right To Sell
- Listing terms: Cash,Conventional,VA Loan
- Ownership: Single Family Residential
- Road surface type: Paved
Price history
| Date | Event | Price |
|---|---|---|
| 12/9/2025 | Sold | $1,932,000-3.4%$479/sqft |
Source: | ||
| 11/12/2025 | Pending sale | $2,000,000$496/sqft |
Source: | ||
| 11/5/2025 | Listed for sale | $2,000,000-8%$496/sqft |
Source: | ||
| 10/31/2025 | Listing removed | $9,995$2/sqft |
Source: Zillow Rentals Report a problem | ||
| 9/29/2025 | Listing removed | $2,175,000$539/sqft |
Source: REALSTACK #2647216 Report a problem | ||
Public tax history
| Year | Property taxes | Tax assessment |
|---|---|---|
| 2025 | $7,601 +3% | $431,495 +6.2% |
| 2024 | $7,380 +3% | $406,395 +15.6% |
| 2023 | $7,166 +3% | $351,700 +3.6% |
Find assessor info on the county website
Neighborhood: Paradise Hills
Nearby schools
GreatSchools rating
- 8/10James E & A Rae Smalley Elementary SchoolGrades: PK-5Distance: 0.5 mi
- 7/10Jack & Terry Mannion Middle SchoolGrades: 6-8Distance: 0.6 mi
- 5/10Foothill High SchoolGrades: 9-12Distance: 1.3 mi
Schools provided by the listing agent
- Elementary: Smalley, James E. & A,Smalley, James E. & A
- Middle: Mannion Jack & Terry
- High: Foothill
Source: LVR. This data may not be complete. We recommend contacting the local school district to confirm school assignments for this home.
Get a cash offer in 3 minutes
Find out how much your home could sell for in as little as 3 minutes with a no-obligation cash offer.
Estimated market value$1,919,100
Get a cash offer in 3 minutes
Find out how much your home could sell for in as little as 3 minutes with a no-obligation cash offer.
Estimated market value
$1,919,100


