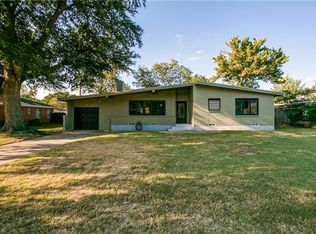Sold on 12/08/25
Price Unknown
421 Frances Way, Richardson, TX 75081
2beds
1,071sqft
Single Family Residence
Built in 1955
8,319.96 Square Feet Lot
$266,800 Zestimate®
$--/sqft
$1,755 Estimated rent
Home value
$266,800
$253,000 - $280,000
$1,755/mo
Zestimate® history
Loading...
Owner options
Explore your selling options
What's special
LOCATION, LOCATION LOCATION! Welcome to this beautifully well kept 2-bedroom, 2-bath home, offering a perfect blend of comfort and convenience. Sought-after Richardson community with top-rated local schools and family-friendly atmosphere. This home features fresh interior paint, restored hardwood floors, and updated appliances. Refrigerator, washer, and dryer are all included—making this a move-in-ready opportunity! The open-concept kitchen flows seamlessly into the dining area, creating a warm and functional space ideal for everyday living and entertaining. Both bedrooms are generously sized, providing ample space for relaxation and comfort. Step outside to enjoy a nicely landscaped front yard and a spacious backyard—perfect for relaxing evenings or hosting family gatherings. Safe, established neighborhood with mature trees, sidewalks, and a true sense of community. Easy commute to Dallas, Plano, and DFW with nearby highways and DART Light Rail accessibility. Convenient access to major employers, shopping, dining, parks, and medical centers. Currently leased on a month-to-month basis with excellent tenants. This property is a fantastic investment opportunity, with reliable renters and a very reasonable rental rate. Please note: Photos were taken prior to tenant occupancy. The home remains in great condition—just a bit lived-in! Don’t miss this gem in Richland—schedule your private showing today!
Zillow last checked: 8 hours ago
Listing updated: December 09, 2025 at 09:56am
Listed by:
Alejandra Lablanca 0615505 817-703-8191,
Keller Williams Realty 817-329-8850,
Manuel Ortiz 0726377 469-386-9136,
Keller Williams Realty
Bought with:
Tony Fortner
The Michael Group
Source: NTREIS,MLS#: 20975162
Facts & features
Interior
Bedrooms & bathrooms
- Bedrooms: 2
- Bathrooms: 2
- Full bathrooms: 2
Primary bedroom
- Features: En Suite Bathroom
- Level: First
- Dimensions: 13 x 11
Bedroom
- Level: First
- Dimensions: 13 x 10
Dining room
- Level: First
- Dimensions: 10 x 12
Kitchen
- Features: Built-in Features, Pantry
- Level: First
- Dimensions: 8 x 9
Living room
- Level: First
- Dimensions: 23 x 11
Heating
- Central, Natural Gas
Cooling
- Central Air, Electric
Appliances
- Included: Dryer, Dishwasher, Electric Range, Refrigerator, Vented Exhaust Fan, Washer
Features
- High Speed Internet
- Flooring: Ceramic Tile, Parquet
- Has basement: No
- Has fireplace: No
Interior area
- Total interior livable area: 1,071 sqft
Property
Parking
- Total spaces: 2
- Parking features: Door-Single, Garage, Garage Door Opener, Garage Faces Side
- Attached garage spaces: 2
Features
- Levels: One
- Stories: 1
- Exterior features: Storage
- Pool features: None
- Fencing: Fenced,Wood
Lot
- Size: 8,319 sqft
- Features: Corner Lot, Subdivision, Few Trees
Details
- Parcel number: 42014500030010000
Construction
Type & style
- Home type: SingleFamily
- Architectural style: Traditional,Detached
- Property subtype: Single Family Residence
Materials
- Brick
Condition
- Year built: 1955
Utilities & green energy
- Sewer: Public Sewer
- Water: Public
- Utilities for property: Sewer Available, Water Available
Community & neighborhood
Security
- Security features: Smoke Detector(s)
Location
- Region: Richardson
- Subdivision: Azalea Park
Other
Other facts
- Listing terms: Cash,Conventional,FHA,VA Loan
Price history
| Date | Event | Price |
|---|---|---|
| 12/8/2025 | Sold | -- |
Source: NTREIS #20975162 | ||
| 11/20/2025 | Pending sale | $278,000$260/sqft |
Source: NTREIS #20975162 | ||
| 11/10/2025 | Contingent | $278,000$260/sqft |
Source: NTREIS #20975162 | ||
| 11/3/2025 | Pending sale | $278,000$260/sqft |
Source: NTREIS #20975162 | ||
| 8/26/2025 | Price change | $278,000-2.5%$260/sqft |
Source: NTREIS #20975162 | ||
Public tax history
| Year | Property taxes | Tax assessment |
|---|---|---|
| 2024 | $3,077 +13.5% | $286,160 +16.8% |
| 2023 | $2,711 -3% | $245,060 |
| 2022 | $2,795 +21.9% | $245,060 +31.6% |
Find assessor info on the county website
Neighborhood: Highland Terrace
Nearby schools
GreatSchools rating
- 8/10Richardson Terrace Elementary SchoolGrades: PK-6Distance: 0.5 mi
- 4/10Apollo J High SchoolGrades: 7-8Distance: 1.8 mi
- 5/10Berkner High SchoolGrades: 9-12Distance: 2 mi
Schools provided by the listing agent
- Elementary: Richardson Terrace
- High: Berkner
- District: Richardson ISD
Source: NTREIS. This data may not be complete. We recommend contacting the local school district to confirm school assignments for this home.
Get a cash offer in 3 minutes
Find out how much your home could sell for in as little as 3 minutes with a no-obligation cash offer.
Estimated market value
$266,800
Get a cash offer in 3 minutes
Find out how much your home could sell for in as little as 3 minutes with a no-obligation cash offer.
Estimated market value
$266,800
