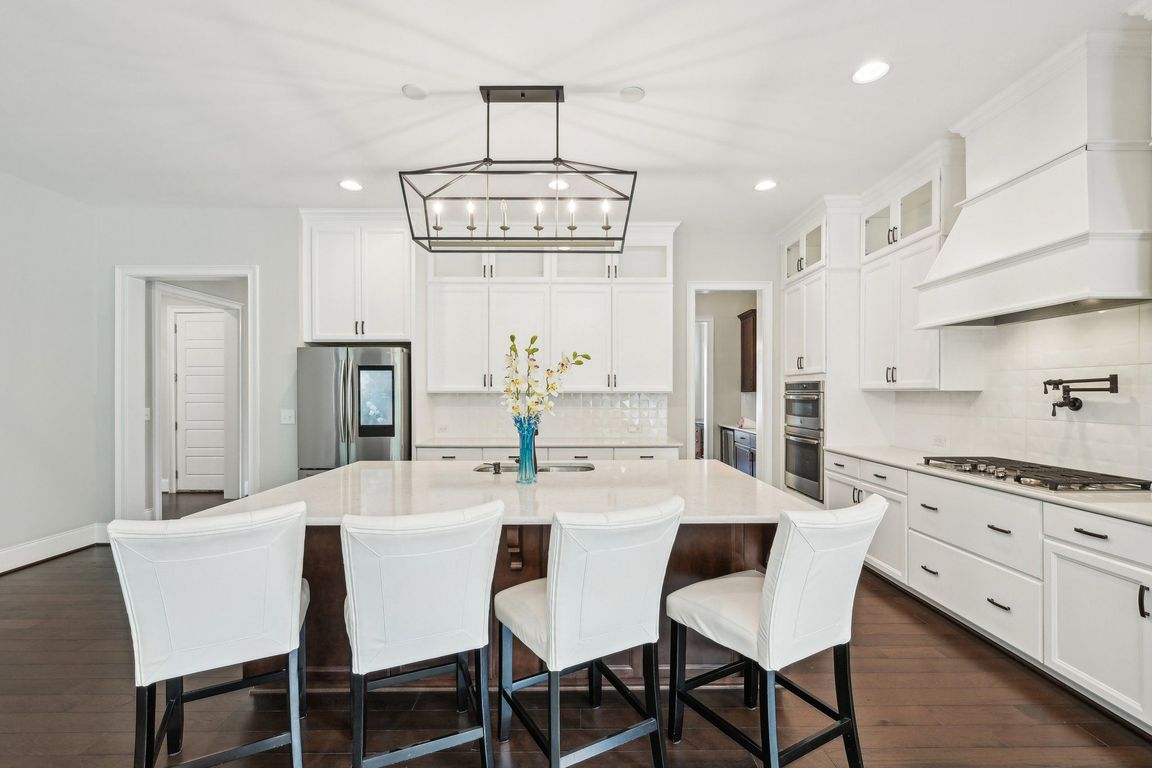
For sale
$1,189,000
6beds
5,119sqft
421 Gilpin Way, Cary, NC 27519
6beds
5,119sqft
Single family residence, residential
Built in 2020
0.27 Acres
2 Attached garage spaces
$232 price/sqft
$98 monthly HOA fee
What's special
Custom-built fireplaceFully finished basementFully finished in-law suiteVersatile loftPrivate backyard oasisBack deckGleaming hardwood floors
Step into pure luxury with this showstopping 6-bedroom, 5.5-bath dream home—complete with a fully finished in-law suite! The main level wows with soaring 10-foot ceilings, gleaming hardwood floors, and a chef's gourmet kitchen featuring a butler's pantry and top-of-the-line finishes. The open living area centers around a custom-built fireplace, while the ...
- 19 days |
- 2,894 |
- 137 |
Source: Doorify MLS,MLS#: 10130945
Travel times
Kitchen
Family Room
Primary Bedroom
Zillow last checked: 8 hours ago
Listing updated: November 13, 2025 at 10:40am
Listed by:
Katie Coleman 910-200-7521,
DASH Carolina,
Jason Gardze 919-801-0802,
DASH Carolina
Source: Doorify MLS,MLS#: 10130945
Facts & features
Interior
Bedrooms & bathrooms
- Bedrooms: 6
- Bathrooms: 6
- Full bathrooms: 5
- 1/2 bathrooms: 1
Heating
- Forced Air
Cooling
- Central Air, Zoned
Appliances
- Included: Dishwasher, Disposal, Gas Cooktop, Ice Maker, Microwave, Range Hood, Refrigerator, Self Cleaning Oven, Oven
- Laundry: Upper Level
Features
- Bathtub/Shower Combination, Ceiling Fan(s), Kitchen Island, Pantry, Quartz Counters, Separate Shower, Smooth Ceilings, Soaking Tub, Walk-In Closet(s), Walk-In Shower
- Flooring: Carpet, Simulated Wood, Tile
- Windows: Insulated Windows
- Basement: Finished
- Number of fireplaces: 1
- Fireplace features: Gas Log, Living Room, Prefabricated
Interior area
- Total structure area: 5,119
- Total interior livable area: 5,119 sqft
- Finished area above ground: 3,571
- Finished area below ground: 1,548
Video & virtual tour
Property
Parking
- Total spaces: 4
- Parking features: Attached, Concrete, Driveway, Garage, Garage Door Opener, Garage Faces Front
- Attached garage spaces: 2
- Uncovered spaces: 2
Features
- Levels: Two
- Stories: 2
- Patio & porch: Covered, Deck, Front Porch, Rear Porch, Screened
- Exterior features: Fenced Yard, Rain Gutters
- Fencing: Back Yard
- Has view: Yes
Lot
- Size: 0.27 Acres
Details
- Parcel number: 0735412913
- Special conditions: Standard
Construction
Type & style
- Home type: SingleFamily
- Architectural style: Transitional
- Property subtype: Single Family Residence, Residential
Materials
- Masonite, Stone
- Foundation: Permanent
- Roof: Shingle
Condition
- New construction: No
- Year built: 2020
Utilities & green energy
- Sewer: Public Sewer
- Water: Public
- Utilities for property: Cable Available
Community & HOA
Community
- Subdivision: The Reserve at Wackena
HOA
- Has HOA: Yes
- Services included: Maintenance Grounds
- HOA fee: $98 monthly
Location
- Region: Cary
Financial & listing details
- Price per square foot: $232/sqft
- Tax assessed value: $905,054
- Annual tax amount: $7,777
- Date on market: 11/1/2025