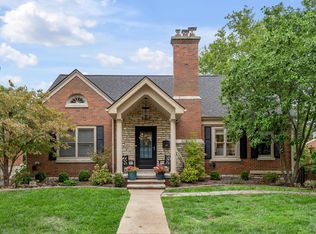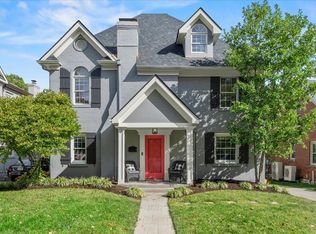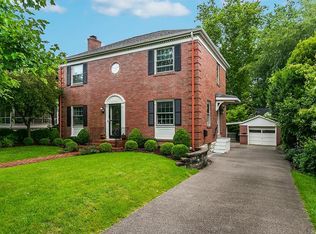1930s English Tudor style home in the heart of Chevy Chase; completely remodeled down to the studs. 4 bedrooms, 3 baths, 3,206 sq ft of living area. Features master suite with large bath and walk in closet. Large new deck w/ french doors opening to private yard and garden. First floor office/bedroom. Brand new kitchen w/ quartz counter tops, custom cabinets, gas range, large island and all new Kitchenaid appliances. Extra-large laundry room and plenty of storage in finished basement. Entire house re-piped w/ new fixtures; complete electrical re-wire w/ all new fixtures; all new energy-efficient HVAC, all new windows, doors, hardware, original hardwood floors refinished/stained, custom vaulted upper-level bedroom ceilings, plus more upgrades listed in the disclosure. Walking distance to Chevy Chase shops, Cassidy Elementary, Morton middle and parks. Owner Agent.
This property is off market, which means it's not currently listed for sale or rent on Zillow. This may be different from what's available on other websites or public sources.


