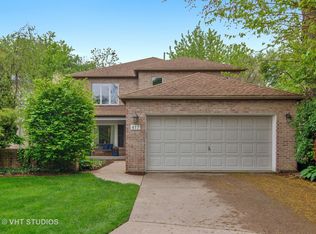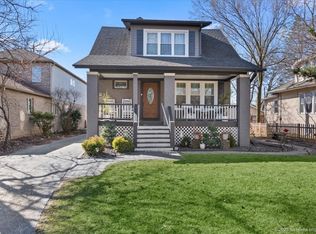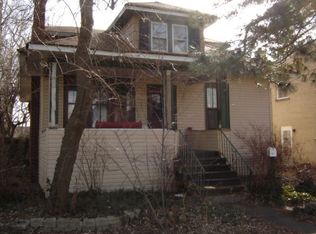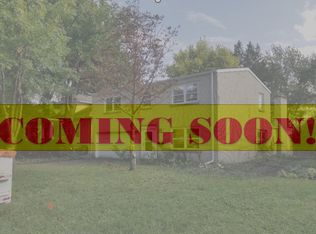Closed
$652,000
421 Herrick Rd, Riverside, IL 60546
4beds
3,090sqft
Single Family Residence
Built in 1993
-- sqft lot
$667,500 Zestimate®
$211/sqft
$4,286 Estimated rent
Home value
$667,500
$601,000 - $741,000
$4,286/mo
Zestimate® history
Loading...
Owner options
Explore your selling options
What's special
Welcome to this meticulously maintained gem in the heart of Historic Riverside, just one block away from the Harlem Avenue Metra station to Chicago Union Station. Situated on a beautifully landscaped lot, this home offers a blend of historic charm and modern amenities. The first floor features a welcoming foyer that leads to the formal living and dining rooms. The family room has a cozy fireplace flanked by custom bookcases and opens up to the gourmet kitchen. The kitchen boasts a granite-topped breakfast bar and a center island and sliding doors lead to the exterior patio and yard, creating a seamless indoor-outdoor flow. Upstairs, you'll find four large bedrooms, including the Master En-Suite with a spa-like bathroom and three closets. The remaining bedrooms offer abundant closet space and there's an additional full bathroom with double sinks-a convenient feature. The huge finished basement, provides versatile space for recreation, hobbies, or even a home office plus a ton of storage. Other notable features include a two-car garage, zoned HVAC system, beautiful hardwood floors and a first-floor laundry room. This home seamlessly blends character with modern comfort, making it a true Riverside treasure!
Zillow last checked: 8 hours ago
Listing updated: April 28, 2025 at 10:04am
Listing courtesy of:
Sheila Gentile 708-352-4840,
Coldwell Banker Realty
Bought with:
Michael O'Neill
@properties Christie's International Real Estate
Source: MRED as distributed by MLS GRID,MLS#: 12067539
Facts & features
Interior
Bedrooms & bathrooms
- Bedrooms: 4
- Bathrooms: 3
- Full bathrooms: 2
- 1/2 bathrooms: 1
Primary bedroom
- Features: Flooring (Hardwood), Bathroom (Full)
- Level: Second
- Area: 361 Square Feet
- Dimensions: 19X19
Bedroom 2
- Features: Flooring (Hardwood)
- Level: Second
- Area: 266 Square Feet
- Dimensions: 19X14
Bedroom 3
- Features: Flooring (Hardwood)
- Level: Second
- Area: 187 Square Feet
- Dimensions: 11X17
Bedroom 4
- Features: Flooring (Hardwood)
- Level: Second
- Area: 180 Square Feet
- Dimensions: 12X15
Dining room
- Features: Flooring (Hardwood)
- Level: Main
- Area: 156 Square Feet
- Dimensions: 13X12
Eating area
- Level: Main
- Area: 143 Square Feet
- Dimensions: 13X11
Family room
- Features: Flooring (Hardwood)
- Level: Main
- Area: 336 Square Feet
- Dimensions: 21X16
Kitchen
- Features: Kitchen (Eating Area-Table Space, Island, Granite Counters), Flooring (Ceramic Tile)
- Level: Main
- Area: 156 Square Feet
- Dimensions: 13X12
Laundry
- Level: Main
- Area: 60 Square Feet
- Dimensions: 6X10
Living room
- Features: Flooring (Hardwood)
- Level: Main
- Area: 276 Square Feet
- Dimensions: 12X23
Recreation room
- Level: Basement
- Area: 513 Square Feet
- Dimensions: 19X27
Heating
- Forced Air
Cooling
- Central Air, Zoned
Appliances
- Included: Double Oven, Dishwasher, Refrigerator, Washer, Dryer, Stainless Steel Appliance(s), Cooktop, Range Hood
- Laundry: Main Level, Sink
Features
- Flooring: Hardwood
- Windows: Skylight(s)
- Basement: Finished,Full
- Number of fireplaces: 1
- Fireplace features: Wood Burning, Family Room
Interior area
- Total structure area: 4,272
- Total interior livable area: 3,090 sqft
- Finished area below ground: 1,305
Property
Parking
- Total spaces: 4
- Parking features: Concrete, Garage Door Opener, Attached, Driveway, Garage
- Attached garage spaces: 2
- Has uncovered spaces: Yes
Accessibility
- Accessibility features: No Disability Access
Features
- Levels: Tri-Level
- Patio & porch: Deck, Patio
- Fencing: Fenced
Lot
- Dimensions: 50 X 245.5 X 45.2 X 245.9
Details
- Parcel number: 15362090430000
- Special conditions: None
- Other equipment: Ceiling Fan(s), Sump Pump
Construction
Type & style
- Home type: SingleFamily
- Property subtype: Single Family Residence
Materials
- Brick, Cedar
- Roof: Asphalt
Condition
- New construction: No
- Year built: 1993
Utilities & green energy
- Electric: Circuit Breakers
- Sewer: Public Sewer
- Water: Lake Michigan
Community & neighborhood
Security
- Security features: Carbon Monoxide Detector(s)
Community
- Community features: Park, Tennis Court(s), Curbs, Sidewalks, Street Paved
Location
- Region: Riverside
Other
Other facts
- Listing terms: Conventional
- Ownership: Fee Simple
Price history
| Date | Event | Price |
|---|---|---|
| 4/28/2025 | Sold | $652,000-3.3%$211/sqft |
Source: | ||
| 4/25/2025 | Pending sale | $674,000$218/sqft |
Source: | ||
| 3/10/2025 | Contingent | $674,000$218/sqft |
Source: | ||
| 3/6/2025 | Price change | $674,000-2.2%$218/sqft |
Source: | ||
| 10/17/2024 | Price change | $689,000-1.4%$223/sqft |
Source: | ||
Public tax history
| Year | Property taxes | Tax assessment |
|---|---|---|
| 2023 | $17,814 +3.4% | $59,000 +21.9% |
| 2022 | $17,224 +3.9% | $48,387 |
| 2021 | $16,583 +2.9% | $48,387 |
Find assessor info on the county website
Neighborhood: 60546
Nearby schools
GreatSchools rating
- 10/10Blythe Park Elementary SchoolGrades: PK-5Distance: 0.3 mi
- 8/10L J Hauser Jr High SchoolGrades: 6-8Distance: 0.9 mi
- 10/10Riverside Brookfield Twp High SchoolGrades: 9-12Distance: 1.4 mi
Schools provided by the listing agent
- Middle: L J Hauser Junior High School
- High: Riverside Brookfield Twp Senior
- District: 96
Source: MRED as distributed by MLS GRID. This data may not be complete. We recommend contacting the local school district to confirm school assignments for this home.
Get a cash offer in 3 minutes
Find out how much your home could sell for in as little as 3 minutes with a no-obligation cash offer.
Estimated market value$667,500
Get a cash offer in 3 minutes
Find out how much your home could sell for in as little as 3 minutes with a no-obligation cash offer.
Estimated market value
$667,500



