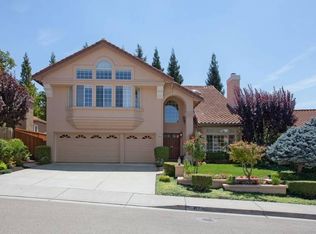Sold for $2,128,000
$2,128,000
421 Honeysuckle Ln, San Ramon, CA 94582
4beds
2,312sqft
Residential, Single Family Residence
Built in 1993
8,276.4 Square Feet Lot
$2,087,800 Zestimate®
$920/sqft
$4,531 Estimated rent
Home value
$2,087,800
$1.88M - $2.34M
$4,531/mo
Zestimate® history
Loading...
Owner options
Explore your selling options
What's special
Tucked away in the highly desirable Alta Mira community of Gale Ranch in San Ramon, this stunning single-story home offers an exceptional blend of luxury and comfort. Featuring beautiful wood floors, soaring vaulted ceilings, window shutters, and a remodeled kitchen with premium appliances (Dacor, Miele), granite countertops, stainless steel finishes, and a double oven with a warming drawer. The gorgeous full backsplash adds a touch of elegance, while the custom fireplace mantels and mirrored wood closet doors in the bedrooms enhance the home's charm. With crown molding, numerous recessed lighting, and Pella sliding wood doors that open to the professionally landscaped backyard, this home is a true gem. The serene outdoor space boasts two fountains and lush gardens, perfect for relaxing and entertaining. Plus, enjoy the benefit of NO HOA in this exceptional community, with convenient access to Red Willow Park, scenic trails, shopping, dining, Blackhawk Plaza, and award-winning San Ramon schools. Alta Mira is a unique enclave, with a single entrance off Red Willow Road, driving over West Branch Creek, past Red Willow Park and courts, and branching into quiet, private courts.
Zillow last checked: 8 hours ago
Listing updated: March 26, 2025 at 04:09am
Listed by:
Al Pacheco DRE #01225743 925-918-0500,
Better Homes And Gardens Rp
Bought with:
Reciprocal Membership
Non-member
Source: CCAR,MLS#: 41085597
Facts & features
Interior
Bedrooms & bathrooms
- Bedrooms: 4
- Bathrooms: 2
- Full bathrooms: 2
Bathroom
- Features: Shower Over Tub, Solid Surface, Double Vanity, Stall Shower, Sunken Tub, Tub with Jets, Walk-In Closet(s)
Kitchen
- Features: 220 Volt Outlet, Counter - Stone, Dishwasher, Double Oven, Eat In Kitchen, Garbage Disposal, Gas Range/Cooktop, Range/Oven Built-in, Refrigerator, Updated Kitchen
Heating
- Forced Air, Natural Gas
Cooling
- Ceiling Fan(s)
Appliances
- Included: Dishwasher, Double Oven, Gas Range, Range, Refrigerator
- Laundry: Gas Dryer Hookup, Cabinets, Sink, Common Area
Features
- Dining Ell, Updated Kitchen, Central Vacuum
- Flooring: Parquet
- Windows: Window Coverings
- Number of fireplaces: 2
- Fireplace features: Family Room, Living Room
Interior area
- Total structure area: 2,312
- Total interior livable area: 2,312 sqft
Property
Parking
- Total spaces: 3
- Parking features: Direct Access, Garage Door Opener
- Garage spaces: 3
Features
- Levels: One
- Stories: 1
- Entry location: No Steps to Entry
- Exterior features: Storage, Garden
- Pool features: Possible Pool Site, None
- Has spa: Yes
- Spa features: Bath
- Fencing: Fenced
- Has view: Yes
- View description: Hills
Lot
- Size: 8,276 sqft
- Features: Court, Back Yard, Side Yard
Details
- Parcel number: 2174010021
- Special conditions: Standard
- Other equipment: Irrigation Equipment
Construction
Type & style
- Home type: SingleFamily
- Architectural style: Contemporary,Ranch
- Property subtype: Residential, Single Family Residence
Materials
- Stucco
- Foundation: Slab
- Roof: Tile
Condition
- Existing
- New construction: No
- Year built: 1993
Details
- Builder model: Sevilla
- Builder name: shapell
Utilities & green energy
- Electric: Photovoltaics Third-Party Owned, 220 Volts in Kitchen, 220 Volts in Laundry
Green energy
- Energy efficient items: Thermostat
Community & neighborhood
Location
- Region: San Ramon
- Subdivision: Altamira Ii
Price history
| Date | Event | Price |
|---|---|---|
| 5/20/2025 | Listing removed | $5,500$2/sqft |
Source: Zillow Rentals Report a problem | ||
| 4/1/2025 | Listed for rent | $5,500+10.1%$2/sqft |
Source: Zillow Rentals Report a problem | ||
| 3/21/2025 | Sold | $2,128,000+7.5%$920/sqft |
Source: | ||
| 2/28/2025 | Pending sale | $1,978,800$856/sqft |
Source: | ||
| 2/12/2025 | Listed for sale | $1,978,800+4.1%$856/sqft |
Source: | ||
Public tax history
| Year | Property taxes | Tax assessment |
|---|---|---|
| 2025 | $23,560 +2.3% | $2,016,295 +2% |
| 2024 | $23,041 +1.5% | $1,976,760 +2% |
| 2023 | $22,692 +0.8% | $1,938,000 +2% |
Find assessor info on the county website
Neighborhood: 94582
Nearby schools
GreatSchools rating
- 8/10Coyote Creek Elementary SchoolGrades: K-5Distance: 0.6 mi
- 8/10Gale Ranch Middle SchoolGrades: 6-8Distance: 1.2 mi
- 10/10Dougherty Valley High SchoolGrades: 9-12Distance: 1.5 mi
Get a cash offer in 3 minutes
Find out how much your home could sell for in as little as 3 minutes with a no-obligation cash offer.
Estimated market value$2,087,800
Get a cash offer in 3 minutes
Find out how much your home could sell for in as little as 3 minutes with a no-obligation cash offer.
Estimated market value
$2,087,800
