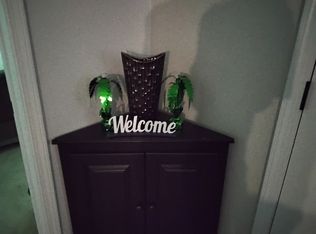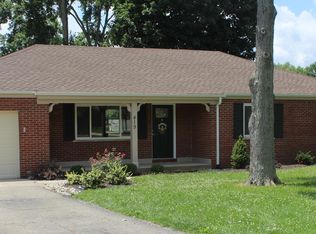Sold for $313,750
$313,750
421 Kings Mills Rd, Mason, OH 45040
3beds
1,838sqft
Single Family Residence
Built in 1955
0.51 Acres Lot
$315,000 Zestimate®
$171/sqft
$2,048 Estimated rent
Home value
$315,000
$299,000 - $331,000
$2,048/mo
Zestimate® history
Loading...
Owner options
Explore your selling options
What's special
New Updates! Your search is over. Welcome to 421 Kings Mills Rd. near the heart of Mason, Ohio. This three bed one bath home, boasts brand new carpet, newer Roof and HVAC, as well as a collection of other updates throughout. Location is fantastic and centralized. The home is a very short distance away from public parks, shops, The Grizzly golf course and The Linder Family tennis center. A turn out of the driveway in the other direction will take you right into downtown Mason for more local shops, additional parks, and community activities. Home is very easy to tour. Schedule your showing today! Seller is a licensed realtor in CA.
Zillow last checked: 8 hours ago
Listing updated: December 29, 2025 at 10:08am
Listed by:
Brandon W Wesley 513-608-5403,
Comey & Shepherd 513-561-5800
Bought with:
Brandon W Wesley, 2010003390
Comey & Shepherd
Source: Cincy MLS,MLS#: 1857891 Originating MLS: Cincinnati Area Multiple Listing Service
Originating MLS: Cincinnati Area Multiple Listing Service

Facts & features
Interior
Bedrooms & bathrooms
- Bedrooms: 3
- Bathrooms: 1
- Full bathrooms: 1
Primary bedroom
- Features: Other
- Level: First
- Area: 168
- Dimensions: 12 x 14
Bedroom 2
- Level: First
- Area: 144
- Dimensions: 12 x 12
Bedroom 3
- Level: First
- Area: 144
- Dimensions: 12 x 12
Bedroom 4
- Area: 0
- Dimensions: 0 x 0
Bedroom 5
- Area: 0
- Dimensions: 0 x 0
Primary bathroom
- Features: Tub w/Shower
Bathroom 1
- Features: Full
- Level: First
Dining room
- Level: First
- Area: 144
- Dimensions: 12 x 12
Family room
- Area: 336
- Dimensions: 28 x 12
Kitchen
- Area: 144
- Dimensions: 12 x 12
Living room
- Features: Fireplace
- Area: 260
- Dimensions: 20 x 13
Office
- Area: 0
- Dimensions: 0 x 0
Heating
- Forced Air, Gas
Cooling
- Ceiling Fan(s), Central Air
Appliances
- Included: Gas Water Heater
Features
- Windows: Slider, Vinyl, Insulated Windows
- Basement: Crawl Space
- Number of fireplaces: 1
- Fireplace features: Insert, Gas, Living Room
Interior area
- Total structure area: 1,838
- Total interior livable area: 1,838 sqft
Property
Parking
- Total spaces: 1
- Parking features: Garage - Attached
- Attached garage spaces: 1
Features
- Levels: One
- Stories: 1
Lot
- Size: 0.51 Acres
Details
- Parcel number: 1624303011
- Zoning description: Residential
Construction
Type & style
- Home type: SingleFamily
- Architectural style: Ranch
- Property subtype: Single Family Residence
Materials
- Brick, Vinyl Siding
- Foundation: Block
- Roof: Shingle
Condition
- New construction: No
- Year built: 1955
Utilities & green energy
- Gas: Natural
- Sewer: Public Sewer
- Water: Public
Community & neighborhood
Location
- Region: Mason
HOA & financial
HOA
- Has HOA: No
Other
Other facts
- Listing terms: No Special Financing,Conventional
Price history
| Date | Event | Price |
|---|---|---|
| 12/23/2025 | Sold | $313,750-1.6%$171/sqft |
Source: | ||
| 11/28/2025 | Pending sale | $318,900$174/sqft |
Source: | ||
| 10/9/2025 | Listed for sale | $318,9000%$174/sqft |
Source: | ||
| 10/6/2025 | Listing removed | $318,999$174/sqft |
Source: | ||
| 9/25/2025 | Price change | $318,999-0.3%$174/sqft |
Source: | ||
Public tax history
| Year | Property taxes | Tax assessment |
|---|---|---|
| 2024 | $3,718 +3.8% | $91,610 +22.8% |
| 2023 | $3,583 +3.2% | $74,590 +1.8% |
| 2022 | $3,473 +5.6% | $73,237 |
Find assessor info on the county website
Neighborhood: 45040
Nearby schools
GreatSchools rating
- 9/10Mason Intermediate Elementary SchoolGrades: 3-6Distance: 1.5 mi
- 7/10Mason Middle SchoolGrades: 7-8Distance: 1.4 mi
- 9/10William Mason High SchoolGrades: 9-12Distance: 1.1 mi
Get a cash offer in 3 minutes
Find out how much your home could sell for in as little as 3 minutes with a no-obligation cash offer.
Estimated market value$315,000
Get a cash offer in 3 minutes
Find out how much your home could sell for in as little as 3 minutes with a no-obligation cash offer.
Estimated market value
$315,000

