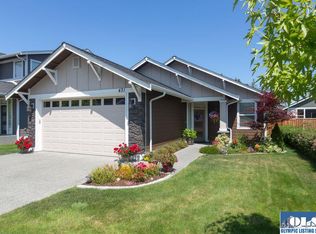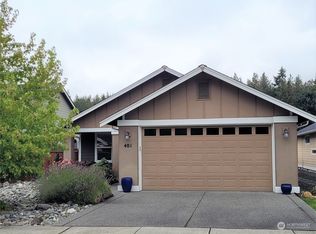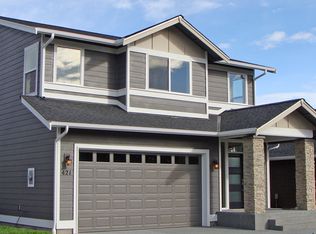Sold for $510,000
$510,000
421 Lofgrin Rd, Sequim, WA 98382
3beds
1,954sqft
Single Family Residence
Built in 2015
6,098.4 Square Feet Lot
$516,700 Zestimate®
$261/sqft
$2,933 Estimated rent
Home value
$516,700
$460,000 - $579,000
$2,933/mo
Zestimate® history
Loading...
Owner options
Explore your selling options
What's special
Contemporary style large dinning and living area on the first floor. Bedrooms on the 2nd floor offer more privacy and better views in the community. Experience this beautifully maintained home, built by local artisans Anderson Homes and loved by its original owner. Featuring 3 bedrooms plus a versatile den or office, large windows fill the space with natural light. Enjoy the backyard oasis with free irrigation water and the vibrant Cedar Ridge Community, which offers a clubhouse with a piano, seating, kitchen, and workout area. Ideally located near Discovery Trail and John Wayne Marina, just 2 miles from downtown, with easy access to dining, shopping, and medical facilities. A perfect blend of comfort, community, and convenience.
Zillow last checked: 8 hours ago
Listing updated: September 17, 2025 at 03:46pm
Listed by:
Donna Horton,
IDEAL Real Estate
Bought with:
Scott Gordon, 18987
Source: Olympic Listing Service,MLS#: 390868
Facts & features
Interior
Bedrooms & bathrooms
- Bedrooms: 3
- Bathrooms: 3
- Full bathrooms: 2
- 1/2 bathrooms: 1
Primary bedroom
- Level: Upper
Bedroom 1
- Level: Upper
Bedroom 2
- Level: Upper
Primary bathroom
- Level: Upper
Bathroom
- Level: Upper
Bathroom 4
- Level: Main
Kitchen
- Features: Breakfast Bar, Off Kitchen, Island
- Level: Main
Living room
- Level: Main
Office
- Level: Upper
Heating
- Heat Pump
Appliances
- Included: Dishwasher, Dryer, Refrigerator, Range/Oven, Washer
- Laundry: Upper Level
Features
- Recessed Lighting
- Flooring: Laminate, Carpet
Interior area
- Total interior livable area: 1,954 sqft
Property
Parking
- Total spaces: 2
- Parking features: 2 Car, Attached, Covered, Off Street, Paved
- Attached garage spaces: 2
Features
- Levels: Two
- Stories: 2
- Patio & porch: Patio, Covered, Concrete
- Fencing: Partial,Wood
- Has view: Yes
- View description: Mountain(s), Partial Mountains
- Waterfront features: None
Lot
- Size: 6,098 sqft
- Topography: Level,Slight Slope
Details
- Parcel number: 033028530670
- Zoning description: Residential
Construction
Type & style
- Home type: SingleFamily
- Architectural style: Traditional
- Property subtype: Single Family Residence
Materials
- Horizontal, Wood Siding
- Foundation: Concrete Runner
- Roof: Composition
Condition
- Good
- Year built: 2015
Utilities & green energy
- Electric: PUD
- Sewer: Public Sewer
- Water: Public
Community & neighborhood
Security
- Security features: Smoke Detector(s)
Community
- Community features: Clubhouse, Fitness Center, Near Discovery Trail, Sidewalks
Location
- Region: Sequim
Other
Other facts
- Listing terms: Cash,Conventional,VA Loan
- Road surface type: Paved
Price history
| Date | Event | Price |
|---|---|---|
| 9/18/2025 | Sold | $510,000-7.2%$261/sqft |
Source: Olympic Listing Service #390868 Report a problem | ||
| 8/9/2025 | Pending sale | $549,500$281/sqft |
Source: Olympic Listing Service #390868 Report a problem | ||
| 7/29/2025 | Price change | $549,500-3.6%$281/sqft |
Source: | ||
| 6/24/2025 | Price change | $570,000-4.7%$292/sqft |
Source: Olympic Listing Service #390868 Report a problem | ||
| 6/5/2025 | Listed for sale | $598,000+113.6%$306/sqft |
Source: | ||
Public tax history
| Year | Property taxes | Tax assessment |
|---|---|---|
| 2024 | $4,196 +7% | $513,724 +0.6% |
| 2023 | $3,923 -1.3% | $510,704 +2% |
| 2022 | $3,976 +3.2% | $500,759 +21.9% |
Find assessor info on the county website
Neighborhood: 98382
Nearby schools
GreatSchools rating
- 8/10Helen Haller Elementary SchoolGrades: 3-5Distance: 2.2 mi
- 5/10Sequim Middle SchoolGrades: 6-8Distance: 2.4 mi
- 7/10Sequim Senior High SchoolGrades: 9-12Distance: 2.2 mi
Schools provided by the listing agent
- District: 323-SqHS
Source: Olympic Listing Service. This data may not be complete. We recommend contacting the local school district to confirm school assignments for this home.
Get pre-qualified for a loan
At Zillow Home Loans, we can pre-qualify you in as little as 5 minutes with no impact to your credit score.An equal housing lender. NMLS #10287.


