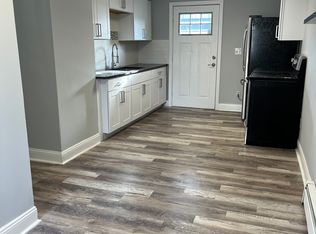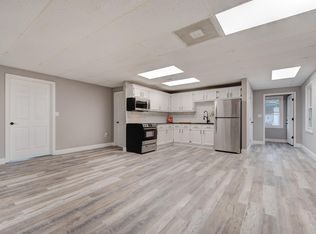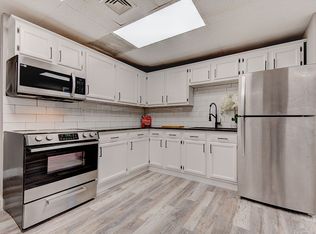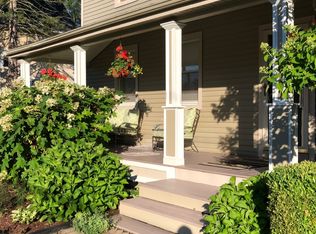Beautiful cannot begin to describe this 2 family home on 421 Main St in the Yalesville section on Wallingford. Not a detail has been missed restoring this home to all its glory, keeping all the detailed woodwork, stain glass windows in the large foyer with reading nook featuring arched woodwork & built in storage. Enjoy all the modern upgrades corian kitchen counters, central air, a heated oversized 2 car garage even a patio with retractable awning. First floor has glass French doors, 1 bedroom, living room, dining room, kitchen, pantry & large storage room with built-in shelves. The second floor has kitchen, dining room, living room, bedroom with walk-in closet plus expanded to the finished attic for a second bedroom with another walk-in closet plus storage area. You name it and it has been done from top to bottom plumbing, electrical, furnace, windows, roof, siding, both units completely remodeled including bathrooms and kitchens, plus way more. Located in the Yalesville light business district opens up even more possibilities for this home
This property is off market, which means it's not currently listed for sale or rent on Zillow. This may be different from what's available on other websites or public sources.




