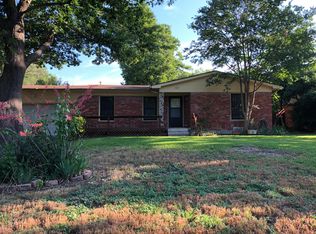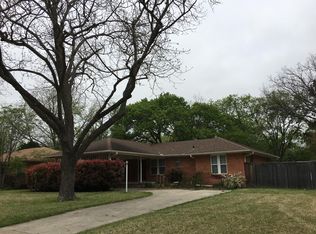Sold on 06/06/25
Price Unknown
421 Maple St, Richardson, TX 75081
3beds
1,503sqft
Single Family Residence
Built in 1951
10,497.96 Square Feet Lot
$308,300 Zestimate®
$--/sqft
$2,504 Estimated rent
Home value
$308,300
$281,000 - $339,000
$2,504/mo
Zestimate® history
Loading...
Owner options
Explore your selling options
What's special
Welcome to 421 Maple St., a charming 3-bedroom, 2-bathroom ranch-style home nestled on a spacious 10,500 sqft lot in an established yet thriving neighborhood. With 1,500 sqft of beautifully updated living space, this home is perfect for investors or homeowners alike. The modern kitchen boasts granite countertops, stainless steel appliances, and a central island, making it a chef's delight. The cozy living room features hardwood floors and a stone-accented fireplace, creating a warm, inviting atmosphere. Entertain with ease in the dedicated game room, complete with a pool table and arcade games. Located just 20 minutes from downtown Dallas and Frisco, this prime location is surrounded by million-dollar homes. Currently registered as a short-term rental, this property is a turn-key opportunity for investors or a comfortable retreat for families. Don’t miss out—schedule your showing today!
Zillow last checked: 8 hours ago
Listing updated: June 07, 2025 at 07:42am
Listed by:
Darrell Self 0501134 469-438-5943,
DMD Realty, LLC 469-438-5943
Bought with:
Syed Ahmed
DHS Realty
Source: NTREIS,MLS#: 20897934
Facts & features
Interior
Bedrooms & bathrooms
- Bedrooms: 3
- Bathrooms: 2
- Full bathrooms: 2
Primary bedroom
- Features: Built-in Features
- Level: First
- Dimensions: 12 x 12
Bedroom
- Level: First
- Dimensions: 12 x 10
Bedroom
- Level: First
- Dimensions: 12 x 10
Dining room
- Level: First
- Dimensions: 11 x 20
Kitchen
- Level: First
- Dimensions: 12 x 10
Living room
- Level: First
- Dimensions: 20 x 30
Heating
- Electric
Cooling
- Central Air, Electric
Appliances
- Included: Dishwasher, Gas Cooktop, Disposal, Gas Oven
Features
- Granite Counters, High Speed Internet
- Flooring: Combination, Ceramic Tile, Laminate
- Has basement: No
- Has fireplace: No
Interior area
- Total interior livable area: 1,503 sqft
Property
Parking
- Parking features: Converted Garage, Driveway, On Street
- Has uncovered spaces: Yes
Features
- Levels: One
- Stories: 1
- Pool features: None
- Fencing: Wood
Lot
- Size: 10,497 sqft
Details
- Parcel number: 42089500020220000
Construction
Type & style
- Home type: SingleFamily
- Architectural style: Ranch,Detached
- Property subtype: Single Family Residence
Materials
- Brick
- Foundation: Slab
- Roof: Composition
Condition
- Year built: 1951
Utilities & green energy
- Sewer: Public Sewer
- Water: Public
- Utilities for property: Cable Available, Sewer Available, Water Available
Community & neighborhood
Location
- Region: Richardson
- Subdivision: Highland 02
Price history
| Date | Event | Price |
|---|---|---|
| 6/6/2025 | Sold | -- |
Source: NTREIS #20897934 | ||
| 5/22/2025 | Pending sale | $329,000$219/sqft |
Source: NTREIS #20897934 | ||
| 5/9/2025 | Price change | $329,000-5.7%$219/sqft |
Source: NTREIS #20897934 | ||
| 4/9/2025 | Listed for sale | $349,000+70.2%$232/sqft |
Source: NTREIS #20897934 | ||
| 3/24/2021 | Listing removed | -- |
Source: Owner | ||
Public tax history
| Year | Property taxes | Tax assessment |
|---|---|---|
| 2024 | $3,102 +16.4% | $288,520 +19.8% |
| 2023 | $2,664 -3% | $240,860 |
| 2022 | $2,747 +14.1% | $240,860 +23.2% |
Find assessor info on the county website
Neighborhood: Highland Terrace
Nearby schools
GreatSchools rating
- 8/10Richardson Terrace Elementary SchoolGrades: PK-6Distance: 0.7 mi
- 4/10Apollo J High SchoolGrades: 7-8Distance: 2 mi
- 5/10Berkner High SchoolGrades: 9-12Distance: 2 mi
Schools provided by the listing agent
- Elementary: Richardson Terrace
- High: Berkner
- District: Richardson ISD
Source: NTREIS. This data may not be complete. We recommend contacting the local school district to confirm school assignments for this home.
Get a cash offer in 3 minutes
Find out how much your home could sell for in as little as 3 minutes with a no-obligation cash offer.
Estimated market value
$308,300
Get a cash offer in 3 minutes
Find out how much your home could sell for in as little as 3 minutes with a no-obligation cash offer.
Estimated market value
$308,300

