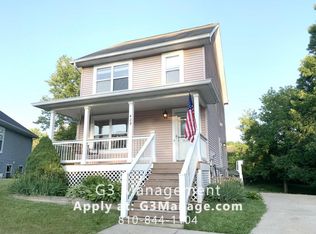Sold for $300,000 on 08/19/25
$300,000
421 Montclair Ln, Howell, MI 48843
3beds
1,440sqft
Single Family Residence
Built in 1997
0.25 Acres Lot
$301,400 Zestimate®
$208/sqft
$1,877 Estimated rent
Home value
$301,400
$277,000 - $329,000
$1,877/mo
Zestimate® history
Loading...
Owner options
Explore your selling options
What's special
Experience the epitome of luxury and comfort in this stunning ranch, nestled on a peaceful cul-de-sac with an expansive outdoor entertainment area added in June 2024. Unwind with a warm bonfire after a long day or host unforgettable gatherings on the new patio space.
Boasting a spacious interior, the move-in ready ranch features a primary bedroom that accommodates a king-size bed, ranch-style living, and a finished lower level providing ample workspace and living areas.
Upgrades include a wet bar installed in June 2024, new furnace in December 2023, and a new roof in 2020. The driveway was just sealed in June 2024 and New basement Flooring!
The property also features a 2-car garage with additional storage space. Private Fencing is allowed. Located in a prime spot close to all shopping and expressways, and only 4min to Howell's Alley District this ranch is a true gem loved by their owner.
***MULTIPLE OFFERS RECEIVED DEADLINE MONDAY, JULY 8TH AT 8PM.****
Zillow last checked: 8 hours ago
Listing updated: September 18, 2025 at 02:00pm
Listed by:
Jenna Bayes 248-480-8400,
Real Broker LLC Bloomfield
Bought with:
Michelle Vedder, 6501301460
Real Estate One-Brighton
Source: Realcomp II,MLS#: 20240047733
Facts & features
Interior
Bedrooms & bathrooms
- Bedrooms: 3
- Bathrooms: 1
- Full bathrooms: 1
Primary bedroom
- Level: Entry
- Area: 130
- Dimensions: 13 x 10
Bedroom
- Level: Entry
- Area: 100
- Dimensions: 10 x 10
Bedroom
- Level: Entry
- Area: 100
- Dimensions: 10 x 10
Other
- Level: Entry
- Area: 45
- Dimensions: 9 x 5
Dining room
- Level: Entry
- Area: 90
- Dimensions: 9 x 10
Family room
- Level: Basement
- Area: 200
- Dimensions: 10 x 20
Great room
- Level: Entry
- Area: 140
- Dimensions: 10 x 14
Kitchen
- Level: Entry
- Area: 80
- Dimensions: 10 x 8
Heating
- Forced Air, Natural Gas
Cooling
- Central Air
Appliances
- Included: Dishwasher, Dryer, Electric Cooktop, Microwave, Washer
Features
- Basement: Daylight,Partially Finished
- Has fireplace: Yes
- Fireplace features: Basement, Electric
Interior area
- Total interior livable area: 1,440 sqft
- Finished area above ground: 960
- Finished area below ground: 480
Property
Parking
- Total spaces: 2
- Parking features: Two Car Garage, Detached
- Garage spaces: 2
Features
- Levels: One
- Stories: 1
- Entry location: GroundLevelwSteps
- Patio & porch: Patio, Porch
- Pool features: None
- Fencing: Fencing Allowed
Lot
- Size: 0.25 Acres
- Dimensions: 123 x 123 x 67 x 100
Details
- Additional structures: Sheds
- Parcel number: 1106202053
- Special conditions: Short Sale No,Standard
Construction
Type & style
- Home type: SingleFamily
- Architectural style: Ranch
- Property subtype: Single Family Residence
Materials
- Vinyl Siding
- Foundation: Basement, Poured
Condition
- New construction: No
- Year built: 1997
Utilities & green energy
- Sewer: Public Sewer
- Water: Public
Community & neighborhood
Location
- Region: Howell
- Subdivision: CHILSON HILLS
HOA & financial
HOA
- Has HOA: Yes
- HOA fee: $300 annually
- Association phone: 734-222-3700
Other
Other facts
- Listing agreement: Exclusive Right To Sell
- Listing terms: Cash,Conventional,FHA,Va Loan
Price history
| Date | Event | Price |
|---|---|---|
| 8/19/2025 | Sold | $300,000+0%$208/sqft |
Source: Public Record | ||
| 7/13/2025 | Listed for sale | $299,999-1.6%$208/sqft |
Source: | ||
| 8/5/2024 | Sold | $305,000+1.7%$212/sqft |
Source: | ||
| 7/9/2024 | Pending sale | $300,000$208/sqft |
Source: | ||
| 7/5/2024 | Listed for sale | $300,000+51.5%$208/sqft |
Source: | ||
Public tax history
| Year | Property taxes | Tax assessment |
|---|---|---|
| 2025 | -- | $137,000 +8.5% |
| 2024 | -- | $126,300 +12.2% |
| 2023 | -- | $112,600 +10.4% |
Find assessor info on the county website
Neighborhood: 48843
Nearby schools
GreatSchools rating
- 5/10Three Fires ElementaryGrades: K-5Distance: 2.8 mi
- 6/10Parker Middle SchoolGrades: 6-8Distance: 2.3 mi
- 8/10Howell High SchoolGrades: 9-12Distance: 2.8 mi

Get pre-qualified for a loan
At Zillow Home Loans, we can pre-qualify you in as little as 5 minutes with no impact to your credit score.An equal housing lender. NMLS #10287.
Sell for more on Zillow
Get a free Zillow Showcase℠ listing and you could sell for .
$301,400
2% more+ $6,028
With Zillow Showcase(estimated)
$307,428