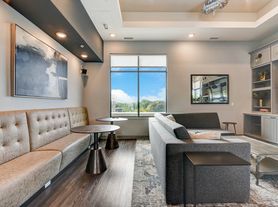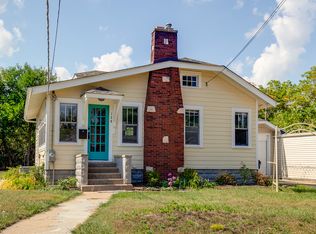Welcome to 421 N Hough Street - a charming and versatile property in the heart of downtown Barrington! Offering 3 bedrooms and 1 full bath all on one level, this space blends character with convenience. Enjoy flexible living with two enclosed porches, expansive attic, and full basement for storage, plus a 2-car garage and parking for 5+ vehicles. Zoned B-R, this property allows for residential or select commercial use-ideal for an office, studio, or live/work setup (verify permitted uses with the Village). Positioned directly on Route 59 (Hough Street), it offers excellent visibility, signage options, and consistent traffic exposure for those seeking to attract clients or customers. With walkable access to shops, dining, and the Metra, this is a prime Barrington opportunity combining charm, location, and business potential all in one!
House for rent
$3,200/mo
421 N Hough St, Barrington, IL 60010
3beds
1,144sqft
Price may not include required fees and charges.
Singlefamily
Available now
-- Pets
Central air
In unit laundry
2 Garage spaces parking
Natural gas, fireplace
What's special
Expansive atticTwo enclosed porchesFull basement for storage
- 17 days |
- -- |
- -- |
Travel times
Facts & features
Interior
Bedrooms & bathrooms
- Bedrooms: 3
- Bathrooms: 1
- Full bathrooms: 1
Heating
- Natural Gas, Fireplace
Cooling
- Central Air
Appliances
- Included: Dryer, Range, Refrigerator, Washer
- Laundry: In Unit
Features
- 1st Floor Bedroom, 1st Floor Full Bath
- Has basement: Yes
- Has fireplace: Yes
Interior area
- Total interior livable area: 1,144 sqft
Property
Parking
- Total spaces: 2
- Parking features: Garage, Covered
- Has garage: Yes
- Details: Contact manager
Features
- Patio & porch: Porch
- Exterior features: 1st Floor Bedroom, 1st Floor Full Bath, Detached, Enclosed Porch, Garage, Heating: Gas, In Unit, Living Room, No Disability Access, On Site, Screened, Screened Porch, Storage
Details
- Parcel number: 13306305004000
Construction
Type & style
- Home type: SingleFamily
- Property subtype: SingleFamily
Condition
- Year built: 1928
Community & HOA
Location
- Region: Barrington
Financial & listing details
- Lease term: 12 Months
Price history
| Date | Event | Price |
|---|---|---|
| 10/15/2025 | Listed for rent | $3,200$3/sqft |
Source: MRED as distributed by MLS GRID #12496346 | ||
| 5/16/2025 | Sold | $265,000-3.6%$232/sqft |
Source: | ||
| 5/2/2025 | Pending sale | $275,000$240/sqft |
Source: | ||
| 4/24/2025 | Contingent | $275,000$240/sqft |
Source: | ||
| 4/2/2025 | Price change | $275,000-8.3%$240/sqft |
Source: | ||

