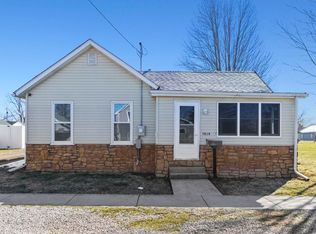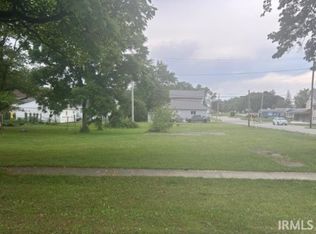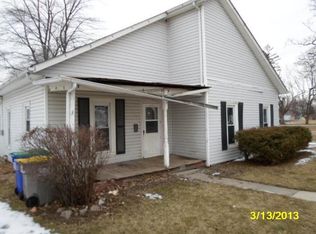Closed
$156,000
421 N Pearl St, Butler, IN 46721
3beds
1,296sqft
Single Family Residence
Built in 1980
7,840.8 Square Feet Lot
$159,500 Zestimate®
$--/sqft
$1,432 Estimated rent
Home value
$159,500
$86,000 - $297,000
$1,432/mo
Zestimate® history
Loading...
Owner options
Explore your selling options
What's special
Full of character and charm, this 1.5 story home in DeKalb County offers a spacious living room that flows into a formal dining area and an open, wraparound kitchen with ample built-in cabinetry, generous and a convenient laundry area. The main level features a comfortable bedroom and full bath, with two additional bedrooms upstairs—ideal for guests, a home office, or hobbies. Outside, enjoy a fully fenced yard with two patios—one open and one shaded beneath a pergola—perfect for relaxing or entertaining. A storage shed adds convenience, and off-street parking completes the package. Located near parks, eateries, the public library, and healthcare options, this home combines charm with everyday practicality!
Zillow last checked: 8 hours ago
Listing updated: August 11, 2025 at 09:44am
Listed by:
Ryan Cureton Cell:260-343-1795,
Anthony REALTORS
Bought with:
Nikki Ade, RB18001793
CENTURY 21 Bradley Realty, Inc
Source: IRMLS,MLS#: 202526235
Facts & features
Interior
Bedrooms & bathrooms
- Bedrooms: 3
- Bathrooms: 1
- Full bathrooms: 1
- Main level bedrooms: 1
Bedroom 1
- Level: Main
Bedroom 2
- Level: Upper
Dining room
- Level: Main
- Area: 117
- Dimensions: 13 x 9
Kitchen
- Level: Main
- Area: 180
- Dimensions: 15 x 12
Living room
- Level: Main
- Area: 150
- Dimensions: 15 x 10
Heating
- Natural Gas
Cooling
- Window Unit(s)
Appliances
- Included: Range/Oven Hook Up Gas, Microwave, Refrigerator, Washer, Dryer-Electric, Gas Range
- Laundry: Electric Dryer Hookup, Main Level, Washer Hookup
Features
- Ceiling Fan(s), Natural Woodwork, Formal Dining Room
- Basement: Crawl Space
- Has fireplace: No
Interior area
- Total structure area: 2,072
- Total interior livable area: 1,296 sqft
- Finished area above ground: 1,296
- Finished area below ground: 0
Property
Features
- Levels: One and One Half
- Stories: 1
- Patio & porch: Covered, Patio
Lot
- Size: 7,840 sqft
- Dimensions: 60X132
- Features: Level
Details
- Additional structures: Shed
- Parcel number: 170701303002.000027
Construction
Type & style
- Home type: SingleFamily
- Property subtype: Single Family Residence
Materials
- Vinyl Siding
Condition
- New construction: No
- Year built: 1980
Utilities & green energy
- Sewer: City
- Water: City
Community & neighborhood
Location
- Region: Butler
- Subdivision: None
Other
Other facts
- Listing terms: Cash,Conventional,FHA,USDA Loan,VA Loan
Price history
| Date | Event | Price |
|---|---|---|
| 8/8/2025 | Sold | $156,000-2.5% |
Source: | ||
| 7/11/2025 | Pending sale | $160,000 |
Source: | ||
| 7/8/2025 | Listed for sale | $160,000+171.2% |
Source: | ||
| 12/24/2015 | Listing removed | $59,000$46/sqft |
Source: Castle One Realty #201552283 Report a problem | ||
| 12/2/2015 | Price change | $59,000-9.2%$46/sqft |
Source: Castle One Realty, Inc. #201552283 Report a problem | ||
Public tax history
| Year | Property taxes | Tax assessment |
|---|---|---|
| 2024 | $317 +12.9% | $90,000 +19.2% |
| 2023 | $280 +21.6% | $75,500 +8.3% |
| 2022 | $231 +1% | $69,700 +18.1% |
Find assessor info on the county website
Neighborhood: 46721
Nearby schools
GreatSchools rating
- 4/10Butler Elementary SchoolGrades: K-6Distance: 1.2 mi
- 6/10Eastside Junior-Senior High SchoolGrades: 7-12Distance: 0.4 mi
Schools provided by the listing agent
- Elementary: Butler
- Middle: Eastside
- High: Eastside
- District: Dekalb Co. Eastern
Source: IRMLS. This data may not be complete. We recommend contacting the local school district to confirm school assignments for this home.
Get pre-qualified for a loan
At Zillow Home Loans, we can pre-qualify you in as little as 5 minutes with no impact to your credit score.An equal housing lender. NMLS #10287.


