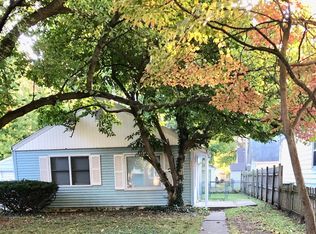Sold for $177,500 on 06/30/25
$177,500
421 Outer Park Dr, Springfield, IL 62704
3beds
1,515sqft
Single Family Residence, Residential
Built in 1951
5,822 Square Feet Lot
$181,900 Zestimate®
$117/sqft
$1,706 Estimated rent
Home value
$181,900
$173,000 - $191,000
$1,706/mo
Zestimate® history
Loading...
Owner options
Explore your selling options
What's special
Charming and spacious 3-bedroom, 2 full bath home, featuring gleaming hardwood floors on the main level, and tile flooring throughout the basement. Just outside the 3rd bedroom, enjoy a cozy sitting area, perfect for reading a book and maybe doing a little homework. The basement offers a generous rec room, and an additional bonus room, ideal for hobbies, guests or extra storage. A 2-car garage adds convenience, and the home's prime location, puts shopping, schools and major routes within easy reach. Home has been pre-inspected and selling as reported.
Zillow last checked: 8 hours ago
Listing updated: June 30, 2025 at 01:18pm
Listed by:
Debra Sarsany Mobl:217-313-0580,
The Real Estate Group, Inc.
Bought with:
Jami R Winchester, 475109074
The Real Estate Group, Inc.
Source: RMLS Alliance,MLS#: CA1036167 Originating MLS: Capital Area Association of Realtors
Originating MLS: Capital Area Association of Realtors

Facts & features
Interior
Bedrooms & bathrooms
- Bedrooms: 3
- Bathrooms: 2
- Full bathrooms: 2
Bedroom 1
- Level: Main
- Dimensions: 12ft 0in x 10ft 1in
Bedroom 2
- Level: Main
- Dimensions: 11ft 1in x 10ft 6in
Bedroom 3
- Level: Upper
- Dimensions: 14ft 9in x 11ft 3in
Other
- Area: 291
Other
- Level: Main
- Dimensions: 13ft 6in x 9ft 5in
Additional room
- Description: Bonus Room
- Level: Basement
- Dimensions: 10ft 1in x 11ft 0in
Additional room 2
- Description: Sitting room
- Level: Upper
- Dimensions: 20ft 5in x 12ft 6in
Kitchen
- Level: Main
- Dimensions: 8ft 9in x 10ft 0in
Laundry
- Level: Basement
- Dimensions: 23ft 7in x 13ft 2in
Main level
- Area: 933
Recreation room
- Level: Basement
- Dimensions: 19ft 5in x 16ft 1in
Upper level
- Area: 291
Heating
- Electric, Forced Air
Cooling
- Central Air
Appliances
- Included: Dishwasher, Dryer, Range, Refrigerator, Washer
Features
- Ceiling Fan(s)
- Windows: Blinds
- Basement: Finished,Full
Interior area
- Total structure area: 1,224
- Total interior livable area: 1,515 sqft
Property
Parking
- Total spaces: 2
- Parking features: Detached
- Garage spaces: 2
Features
- Spa features: Bath
Lot
- Size: 5,822 sqft
- Dimensions: 142 x 41
- Features: Level
Details
- Parcel number: 2204.0329029
Construction
Type & style
- Home type: SingleFamily
- Property subtype: Single Family Residence, Residential
Materials
- Frame, Vinyl Siding
- Foundation: Block
- Roof: Shingle
Condition
- New construction: No
- Year built: 1951
Utilities & green energy
- Sewer: Public Sewer
- Water: Public
Community & neighborhood
Location
- Region: Springfield
- Subdivision: None
Price history
| Date | Event | Price |
|---|---|---|
| 6/30/2025 | Sold | $177,500+4.5%$117/sqft |
Source: | ||
| 5/6/2025 | Pending sale | $169,900$112/sqft |
Source: | ||
| 5/3/2025 | Listed for sale | $169,900+21.4%$112/sqft |
Source: | ||
| 6/3/2021 | Sold | $139,900+60.8%$92/sqft |
Source: | ||
| 9/20/2006 | Sold | $87,000$57/sqft |
Source: Public Record | ||
Public tax history
| Year | Property taxes | Tax assessment |
|---|---|---|
| 2024 | $3,830 +5.3% | $51,592 +9.5% |
| 2023 | $3,636 +5.9% | $47,125 +6.3% |
| 2022 | $3,434 +41.7% | $44,326 +34.6% |
Find assessor info on the county website
Neighborhood: 62704
Nearby schools
GreatSchools rating
- 3/10Black Hawk Elementary SchoolGrades: K-5Distance: 0.3 mi
- 2/10Jefferson Middle SchoolGrades: 6-8Distance: 1.7 mi
- 2/10Springfield Southeast High SchoolGrades: 9-12Distance: 2.1 mi

Get pre-qualified for a loan
At Zillow Home Loans, we can pre-qualify you in as little as 5 minutes with no impact to your credit score.An equal housing lender. NMLS #10287.
