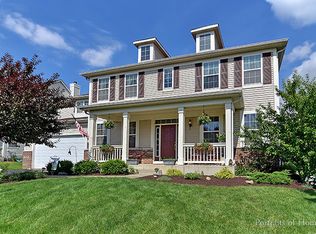Closed
$475,000
421 Raintree Dr, Oswego, IL 60543
5beds
3,006sqft
Single Family Residence
Built in 2000
9,750 Square Feet Lot
$480,500 Zestimate®
$158/sqft
$3,506 Estimated rent
Home value
$480,500
$437,000 - $529,000
$3,506/mo
Zestimate® history
Loading...
Owner options
Explore your selling options
What's special
**Charming home with a spacious open floor plan, inviting family room featuring a fireplace, bright kitchen with granite countertops, and a luxurious master suite, all enhanced by recent updates!** Welcome to this beautifully updated 5-bedroom, 2.1-bathroom home in the desirable Highlands of Ogden Falls subdivision! This home features a spacious open floor plan with soaring ceilings, a cozy family room with a newly updated fireplace, a sun-filled kitchen with new granite countertops, stainless-steel appliances, and a freshly painted sunroom. The first floor includes a private office with double French doors, while the master suite offers custom cabinetry, a dressing area, and a large walk-in closet. Additional updates include new flooring, light fixtures, a refinished staircase, new siding, A/C and furnace, Eco Bee temperature control, security doorbell, and a digital entry keypad. Conveniently located near shopping, dining, and major commuting routes like Route 30, Route 34, and Route 71, the home is also within the boundaries of highly regarded schools such as The Wheatlands Elementary School, Bednarcik Junior High, and Oswego East High School. The basement awaits your finishing touch to make it your forever home! ***The sellers need a 45 day rent back in a post closing possession with some flexibility***
Zillow last checked: 8 hours ago
Listing updated: January 10, 2025 at 02:18pm
Listing courtesy of:
Puneet Kapoor 630-362-2673,
Keller Williams Infinity
Bought with:
Tiffany Leal, ABR,RENE,SRS
Crosstown Realtors, Inc.
Source: MRED as distributed by MLS GRID,MLS#: 12193605
Facts & features
Interior
Bedrooms & bathrooms
- Bedrooms: 5
- Bathrooms: 3
- Full bathrooms: 2
- 1/2 bathrooms: 1
Primary bedroom
- Features: Flooring (Carpet), Bathroom (Full)
- Level: Second
- Area: 266 Square Feet
- Dimensions: 19X14
Bedroom 2
- Features: Flooring (Carpet)
- Level: Second
- Area: 132 Square Feet
- Dimensions: 12X11
Bedroom 3
- Features: Flooring (Carpet)
- Level: Second
- Area: 156 Square Feet
- Dimensions: 13X12
Bedroom 4
- Features: Flooring (Carpet)
- Level: Second
- Area: 143 Square Feet
- Dimensions: 13X11
Bedroom 5
- Features: Flooring (Wood Laminate)
- Level: Main
- Area: 132 Square Feet
- Dimensions: 12X11
Dining room
- Features: Flooring (Wood Laminate)
- Level: Main
- Area: 192 Square Feet
- Dimensions: 16X12
Family room
- Features: Flooring (Wood Laminate)
- Level: Main
- Area: 304 Square Feet
- Dimensions: 19X16
Kitchen
- Features: Kitchen (Island), Flooring (Wood Laminate)
- Level: Main
- Area: 110 Square Feet
- Dimensions: 11X10
Laundry
- Features: Flooring (Vinyl)
- Level: Second
- Area: 16 Square Feet
- Dimensions: 4X4
Living room
- Features: Flooring (Wood Laminate)
- Level: Main
- Area: 156 Square Feet
- Dimensions: 13X12
Heating
- Natural Gas
Cooling
- Central Air
Appliances
- Included: Range, Microwave, Dishwasher, Refrigerator, Washer, Dryer, Disposal, Stainless Steel Appliance(s)
- Laundry: Gas Dryer Hookup, In Unit, Sink
Features
- Cathedral Ceiling(s)
- Basement: Unfinished,Full
Interior area
- Total structure area: 0
- Total interior livable area: 3,006 sqft
Property
Parking
- Total spaces: 2
- Parking features: Asphalt, Garage Door Opener, On Site, Garage Owned, Attached, Garage
- Attached garage spaces: 2
- Has uncovered spaces: Yes
Accessibility
- Accessibility features: No Disability Access
Features
- Stories: 2
Lot
- Size: 9,750 sqft
- Dimensions: 75 X 130
Details
- Parcel number: 0311207003
- Special conditions: None
Construction
Type & style
- Home type: SingleFamily
- Property subtype: Single Family Residence
Materials
- Vinyl Siding
- Roof: Asphalt
Condition
- New construction: No
- Year built: 2000
Utilities & green energy
- Electric: 200+ Amp Service
- Sewer: Public Sewer
- Water: Public
Community & neighborhood
Location
- Region: Oswego
- Subdivision: Highlands At Ogdenfalls
HOA & financial
HOA
- Has HOA: Yes
- HOA fee: $275 annually
- Services included: Other
Other
Other facts
- Listing terms: Conventional
- Ownership: Fee Simple
Price history
| Date | Event | Price |
|---|---|---|
| 1/3/2025 | Sold | $475,000$158/sqft |
Source: | ||
| 11/25/2024 | Pending sale | $475,000$158/sqft |
Source: | ||
| 11/12/2024 | Contingent | $475,000$158/sqft |
Source: | ||
| 10/21/2024 | Listed for sale | $475,000$158/sqft |
Source: | ||
| 10/18/2024 | Listing removed | $475,000$158/sqft |
Source: | ||
Public tax history
| Year | Property taxes | Tax assessment |
|---|---|---|
| 2024 | $11,094 +2.5% | $143,857 +11% |
| 2023 | $10,825 +4.1% | $129,601 +7% |
| 2022 | $10,396 +2.6% | $121,122 +6% |
Find assessor info on the county website
Neighborhood: 60543
Nearby schools
GreatSchools rating
- 7/10Churchill Elementary SchoolGrades: K-5Distance: 0.8 mi
- 6/10Plank Junior High SchoolGrades: 6-8Distance: 0.8 mi
- 9/10Oswego East High SchoolGrades: 9-12Distance: 0.4 mi
Schools provided by the listing agent
- Elementary: Churchill Elementary School
- Middle: Plank Junior High School
- High: Oswego East High School
- District: 308
Source: MRED as distributed by MLS GRID. This data may not be complete. We recommend contacting the local school district to confirm school assignments for this home.

Get pre-qualified for a loan
At Zillow Home Loans, we can pre-qualify you in as little as 5 minutes with no impact to your credit score.An equal housing lender. NMLS #10287.
