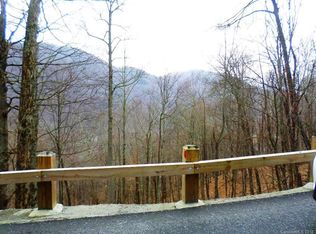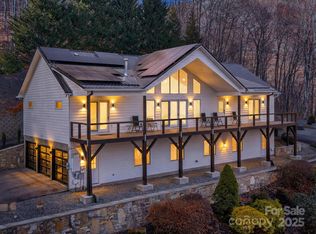Closed
$1,500,000
421 Ramp Patch Ln, Waynesville, NC 28786
3beds
4,481sqft
Single Family Residence
Built in 2006
13.21 Acres Lot
$1,473,100 Zestimate®
$335/sqft
$3,828 Estimated rent
Home value
$1,473,100
$1.25M - $1.72M
$3,828/mo
Zestimate® history
Loading...
Owner options
Explore your selling options
What's special
Exquisite Log Home Retreat on 13.21 acres in the gated mountain community of Villages of Plott Creek.
Escape to peace, privacy & breathtaking beauty with this stunning log home, surrounded by views, vibrant gardens, paths, rock waterfall, all in a "parklike" setting. This property offers the perfect blend of rustic elegance & refined architecture. The home boasts soaring ceilings, warm woodwork throughout & expansive windows that frame mountain views & lush landscaping. Open floorplan,floor to ceiling wood burning fireplace on main level & large laundry room. 3 bdrms, 4.5 baths, including 2 ensuites, with the primary on the main level. Primary ensuite has a gas fireplace & deck access. Lower Level has a spacious family room with wood burning fireplace. PLUS there are TWO bonus rooms for office/bedrooms AND a studio or workshop. Soak in the hot tub, under the stars, after a long day! Meticulously maintained & recently stained. Full house generator ensures peace of mind in any season.
Zillow last checked: 8 hours ago
Listing updated: August 29, 2025 at 12:25pm
Listing Provided by:
Mary Hansen maryworthhansen@gmail.com,
RE/MAX Executive
Bought with:
Mary Hansen
RE/MAX Executive
Source: Canopy MLS as distributed by MLS GRID,MLS#: 4257466
Facts & features
Interior
Bedrooms & bathrooms
- Bedrooms: 3
- Bathrooms: 5
- Full bathrooms: 4
- 1/2 bathrooms: 1
- Main level bedrooms: 1
Primary bedroom
- Level: Main
Bedroom s
- Level: Upper
Bathroom full
- Level: Main
Bathroom half
- Level: Main
Bathroom full
- Level: Upper
Bathroom full
- Level: Upper
Bathroom full
- Level: Basement
Other
- Level: Upper
Other
- Level: Basement
Bonus room
- Level: Upper
Bonus room
- Level: Basement
Dining area
- Level: Main
Great room
- Level: Main
Kitchen
- Level: Main
Laundry
- Level: Main
Heating
- Electric, Forced Air, Heat Pump, Propane
Cooling
- Central Air, Heat Pump
Appliances
- Included: Bar Fridge, Dishwasher, Electric Range, Microwave, Oven, Refrigerator, Washer/Dryer
- Laundry: Laundry Room, Sink
Features
- Hot Tub, Open Floorplan, Walk-In Closet(s), Walk-In Pantry
- Flooring: Carpet, Tile, Wood
- Basement: Finished,Full,Interior Entry,Walk-Out Access,Walk-Up Access
- Fireplace features: Family Room, Great Room
Interior area
- Total structure area: 3,081
- Total interior livable area: 4,481 sqft
- Finished area above ground: 3,081
- Finished area below ground: 1,400
Property
Parking
- Total spaces: 2
- Parking features: Driveway, Garage on Main Level
- Garage spaces: 2
- Has uncovered spaces: Yes
Features
- Levels: One and One Half
- Stories: 1
- Patio & porch: Balcony, Deck, Front Porch, Wrap Around
- Has spa: Yes
- Spa features: Heated, Interior Hot Tub
- Has view: Yes
- View description: Mountain(s), Winter, Year Round
Lot
- Size: 13.21 Acres
- Features: Views, Waterfall - Artificial, Wooded
Details
- Additional structures: Shed(s)
- Parcel number: 7695141599
- Zoning: RES
- Special conditions: Standard
- Other equipment: Fuel Tank(s), Generator
Construction
Type & style
- Home type: SingleFamily
- Property subtype: Single Family Residence
Materials
- Log
- Foundation: Slab
- Roof: Metal
Condition
- New construction: No
- Year built: 2006
Utilities & green energy
- Sewer: Septic Installed
- Water: Well
- Utilities for property: Propane
Community & neighborhood
Location
- Region: Waynesville
- Subdivision: Villages Of Plott Creek
HOA & financial
HOA
- Has HOA: Yes
- HOA fee: $990 annually
Other
Other facts
- Listing terms: Cash,Conventional
- Road surface type: Asphalt, Paved
Price history
| Date | Event | Price |
|---|---|---|
| 8/29/2025 | Sold | $1,500,000$335/sqft |
Source: | ||
| 6/22/2025 | Price change | $1,500,000-14.3%$335/sqft |
Source: | ||
| 5/16/2025 | Listed for sale | $1,750,000+133.3%$391/sqft |
Source: | ||
| 8/15/2017 | Sold | $750,000-5.7%$167/sqft |
Source: | ||
| 7/3/2017 | Pending sale | $795,000$177/sqft |
Source: RE/MAX Executive #3284969 Report a problem | ||
Public tax history
| Year | Property taxes | Tax assessment |
|---|---|---|
| 2024 | $6,794 | $1,105,800 |
| 2023 | $6,794 +2.5% | $1,105,800 |
| 2022 | $6,628 | $1,105,800 |
Find assessor info on the county website
Neighborhood: 28786
Nearby schools
GreatSchools rating
- 8/10Hazelwood ElementaryGrades: PK-5Distance: 2.7 mi
- 4/10Waynesville MiddleGrades: 6-8Distance: 3.6 mi
- 7/10Tuscola HighGrades: 9-12Distance: 6.8 mi
Schools provided by the listing agent
- Elementary: Hazelwood
- Middle: Waynesville
- High: Tuscola
Source: Canopy MLS as distributed by MLS GRID. This data may not be complete. We recommend contacting the local school district to confirm school assignments for this home.

Get pre-qualified for a loan
At Zillow Home Loans, we can pre-qualify you in as little as 5 minutes with no impact to your credit score.An equal housing lender. NMLS #10287.

