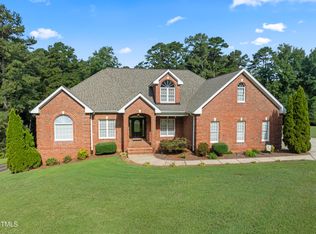This 4,200 sq/ft home sits on 8.5 gorgeous acres! Down the private landscaped driveway is home w/workshop and covered car storage, that leads to a private, fully stocked pond, with a rolling hills irrigated yard and creek! This beauty features a fully finished basement with kitchen, additional w/d, family room, and oversized rec room with walk out terrace overlooking pond. NEW main HVAC and NEW roof!! Lives like a 4-5 bdrm. AMAZING location! Less that 10 min. from White Oak, 1-40, and 70!
This property is off market, which means it's not currently listed for sale or rent on Zillow. This may be different from what's available on other websites or public sources.
