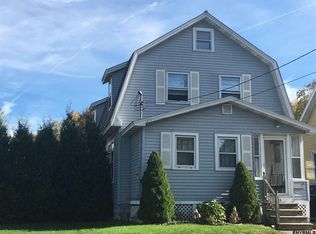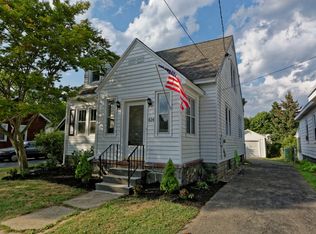BOM pending releases: Convenient Scotia location, 3 bedrooms, 1568 sqft, home offers hardwood floors, 200 amp electrical panel, 15 year old roof, newer windows, Gas stove in the family room, the backyard has a 10x12 shed with electric, this home is a perfect fixer upper for the 1st time home buyer!
This property is off market, which means it's not currently listed for sale or rent on Zillow. This may be different from what's available on other websites or public sources.

