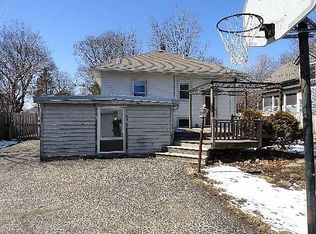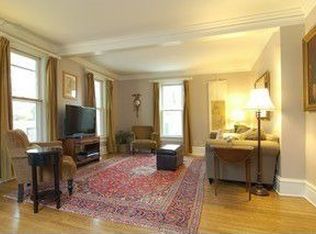Closed
$321,600
421 S 3rd St, Dundee, IL 60118
3beds
1,624sqft
Single Family Residence
Built in 1896
9,147.6 Square Feet Lot
$333,500 Zestimate®
$198/sqft
$2,668 Estimated rent
Home value
$333,500
$300,000 - $374,000
$2,668/mo
Zestimate® history
Loading...
Owner options
Explore your selling options
What's special
Welcome to this charming 1896-built historic home in the heart of West Dundee where you can walk to the town eateries, parks, riverfront and hop on the Fox River Trail! This residence showcases stunning original woodwork, spacious rooms with classic charm feeling. The roof, including the Plywood, Architectural Shingles and Gutters were updated in 2014. Enjoy the Enclosed Wrap-Around Front Porch where you can sit and listen to the rain fall, waive Hi to your Neighbors as they walk by, relax while reading a good book or welcome guests to your home. The 1st floor den offers flexible options whether you need an Office, TV Room, or if you add a door to create a 1st Floor Bedroom increasing your bedroom count to 4! The backyard of this 150' deep lot offers a Patio Area to entertain and a Peaceful, Paradise with Beautiful, Perennial Gardens that will put a smile on your face all year. Located at 421 S 3rd St, this property Captures the Essence of Historic Elegance. Don't miss the chance to own a piece of West Dundee's history!
Zillow last checked: 8 hours ago
Listing updated: December 30, 2024 at 12:01am
Listing courtesy of:
Kate Schumacher, ABR,GRI,SFR 847-624-3153,
Baird & Warner Real Estate - Algonquin
Bought with:
Connie Dornan, SFR
@properties Christie's International Real Estate
Connie Dornan, SFR
@properties Christie's International Real Estate
Source: MRED as distributed by MLS GRID,MLS#: 12205051
Facts & features
Interior
Bedrooms & bathrooms
- Bedrooms: 3
- Bathrooms: 2
- Full bathrooms: 1
- 1/2 bathrooms: 1
Primary bedroom
- Features: Flooring (Other), Window Treatments (Blinds)
- Level: Second
- Area: 182 Square Feet
- Dimensions: 14X13
Bedroom 2
- Features: Flooring (Other), Window Treatments (Blinds)
- Level: Second
- Area: 182 Square Feet
- Dimensions: 14X13
Bedroom 3
- Features: Flooring (Other), Window Treatments (Blinds)
- Level: Second
- Area: 100 Square Feet
- Dimensions: 10X10
Den
- Features: Flooring (Hardwood), Window Treatments (Blinds)
- Level: Main
- Area: 120 Square Feet
- Dimensions: 12X10
Dining room
- Features: Flooring (Hardwood), Window Treatments (Blinds)
- Level: Main
- Area: 182 Square Feet
- Dimensions: 14X13
Kitchen
- Features: Kitchen (Eating Area-Table Space), Flooring (Wood Laminate)
- Level: Main
- Area: 168 Square Feet
- Dimensions: 14X12
Living room
- Features: Flooring (Hardwood), Window Treatments (Blinds)
- Level: Main
- Area: 182 Square Feet
- Dimensions: 14X13
Heating
- Natural Gas, Forced Air
Cooling
- Central Air
Appliances
- Included: Range, Microwave, Dishwasher, Refrigerator, Washer, Dryer, Gas Water Heater
- Laundry: Gas Dryer Hookup, In Unit, Laundry Closet, Sink
Features
- High Ceilings
- Flooring: Hardwood, Laminate
- Windows: Screens
- Basement: Unfinished,Full
Interior area
- Total structure area: 2,436
- Total interior livable area: 1,624 sqft
Property
Parking
- Total spaces: 8
- Parking features: Concrete, Gravel, Garage Door Opener, On Site, Garage Owned, Detached, Driveway, Owned, Garage
- Garage spaces: 2
- Has uncovered spaces: Yes
Accessibility
- Accessibility features: No Disability Access
Features
- Stories: 2
- Patio & porch: Porch
Lot
- Size: 9,147 sqft
- Dimensions: 60X150
Details
- Parcel number: 0327231006
- Special conditions: None
- Other equipment: TV-Cable, Ceiling Fan(s)
Construction
Type & style
- Home type: SingleFamily
- Architectural style: Victorian
- Property subtype: Single Family Residence
Materials
- Wood Siding
- Foundation: Stone
- Roof: Asphalt
Condition
- New construction: No
- Year built: 1896
Details
- Builder model: FARMHOUSE
Utilities & green energy
- Electric: Circuit Breakers
- Water: Public
Community & neighborhood
Security
- Security features: Carbon Monoxide Detector(s)
Community
- Community features: Park, Curbs, Sidewalks, Street Paved
Location
- Region: Dundee
- Subdivision: Old West Dundee
Other
Other facts
- Listing terms: Conventional
- Ownership: Fee Simple
Price history
| Date | Event | Price |
|---|---|---|
| 12/27/2024 | Sold | $321,600-1%$198/sqft |
Source: | ||
| 12/6/2024 | Contingent | $325,000$200/sqft |
Source: | ||
| 11/15/2024 | Listed for sale | $325,000+42.5%$200/sqft |
Source: | ||
| 1/17/2002 | Sold | $228,000+44.3%$140/sqft |
Source: Public Record | ||
| 4/19/2001 | Sold | $158,000$97/sqft |
Source: Public Record | ||
Public tax history
| Year | Property taxes | Tax assessment |
|---|---|---|
| 2024 | $6,955 +8.1% | $101,328 +11.1% |
| 2023 | $6,433 -3.9% | $91,171 +4.8% |
| 2022 | $6,695 +25.3% | $86,997 +5.9% |
Find assessor info on the county website
Neighborhood: 60118
Nearby schools
GreatSchools rating
- 6/10Dundee Highlands Elementary SchoolGrades: K-5Distance: 0.1 mi
- NAOak Ridge SchoolGrades: 6-12Distance: 1 mi
- 6/10Dundee Middle SchoolGrades: 6-8Distance: 3.4 mi
Schools provided by the listing agent
- Elementary: Dundee Highlands Elementary Scho
- Middle: Carpentersville Middle School
- High: Dundee-Crown High School
- District: 300
Source: MRED as distributed by MLS GRID. This data may not be complete. We recommend contacting the local school district to confirm school assignments for this home.

Get pre-qualified for a loan
At Zillow Home Loans, we can pre-qualify you in as little as 5 minutes with no impact to your credit score.An equal housing lender. NMLS #10287.
Sell for more on Zillow
Get a free Zillow Showcase℠ listing and you could sell for .
$333,500
2% more+ $6,670
With Zillow Showcase(estimated)
$340,170
