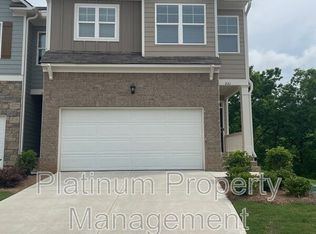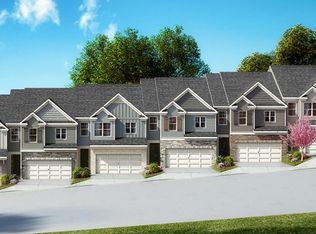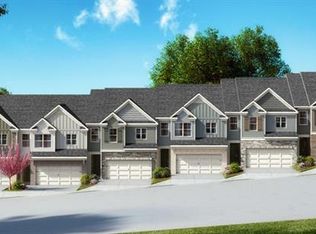Closed
$362,990
421 Stoneybrook Dr, Dahlonega, GA 30533
3beds
1,877sqft
Townhouse, Residential
Built in 2024
2,482.92 Square Feet Lot
$362,500 Zestimate®
$193/sqft
$2,350 Estimated rent
Home value
$362,500
Estimated sales range
Not available
$2,350/mo
Zestimate® history
Loading...
Owner options
Explore your selling options
What's special
The new townhome at 463 Stoneybrook Drive in our Mountain Park community in Dahlonega, GA is one of our popular Sudbury floorplans on an unfinished basement. This two-story plan features 3 bedrooms and 2.5 bathrooms in 1,877 square feet along with a 2-car garage. Future homeowners will enjoy the picturesque wooded views from the back deck. As you step off the front porch, a long foyer welcomes you and leads into the main living area. A large family room, with a sleek electric fireplace mounted on the wall, is the perfect place for family and friends to gather or for a quiet night with a book or movie. The family room flows seamlessly into the well-appointed kitchen with a center island, granite countertops, subway tile backsplash, shaker-style cabinetry, and stainless-steel appliances. A dining area directly off the kitchen provides space for a dining table and opens onto the back deck or patio. There is also a half bathroom tucked away on the first floor. Up the stairs you'll turn from the landing into the primary suite. A spacious bedroom is complimented by the en suite bathroom featuring a separate tub and shower, dual vanity, water closet, linen closet, and a roomy walk-in closet. Across the landing you'll be led into a loft area leading to the additional bedrooms. 2 secondary bedrooms, the laundry room, and an additional bathroom, also with dual vanity, round out the upper floor. 463 Stoneybrook Drive might be the perfect home for you; schedule a tour today to find out!
Zillow last checked: 8 hours ago
Listing updated: April 07, 2025 at 10:52pm
Listing Provided by:
KELLY SKRIP,
D.R. Horton Realty of Georgia Inc,
AMY HARTZELL,
D.R. Horton Realty of Georgia Inc
Bought with:
SUE GROSS, 46881
The Norton Agency
Source: FMLS GA,MLS#: 7500195
Facts & features
Interior
Bedrooms & bathrooms
- Bedrooms: 3
- Bathrooms: 3
- Full bathrooms: 2
- 1/2 bathrooms: 1
Primary bedroom
- Features: Split Bedroom Plan
- Level: Split Bedroom Plan
Bedroom
- Features: Split Bedroom Plan
Primary bathroom
- Features: Double Vanity, Separate Tub/Shower, Soaking Tub
Dining room
- Features: None
Kitchen
- Features: Breakfast Bar, Cabinets White, Eat-in Kitchen, Pantry Walk-In, Solid Surface Counters, View to Family Room
Heating
- Electric, Heat Pump, Zoned
Cooling
- Ceiling Fan(s), Central Air, Zoned
Appliances
- Included: Dishwasher, Disposal, Electric Range, Microwave, Self Cleaning Oven
- Laundry: Laundry Closet, Upper Level
Features
- Crown Molding, Double Vanity, High Ceilings 9 ft Main, High Speed Internet, Smart Home, Tray Ceiling(s), Walk-In Closet(s)
- Flooring: Carpet, Laminate, Vinyl
- Windows: Double Pane Windows, Insulated Windows
- Basement: Bath/Stubbed,Daylight,Unfinished
- Attic: Pull Down Stairs
- Number of fireplaces: 1
- Fireplace features: Electric, Family Room
- Common walls with other units/homes: End Unit
Interior area
- Total structure area: 1,877
- Total interior livable area: 1,877 sqft
- Finished area above ground: 1,877
- Finished area below ground: 0
Property
Parking
- Total spaces: 2
- Parking features: Driveway, Garage, Kitchen Level, Level Driveway
- Garage spaces: 2
- Has uncovered spaces: Yes
Accessibility
- Accessibility features: None
Features
- Levels: Two
- Stories: 2
- Patio & porch: Deck
- Exterior features: Rain Gutters, No Dock
- Pool features: None
- Spa features: None
- Fencing: None
- Has view: Yes
- View description: Trees/Woods, Other
- Waterfront features: None
- Body of water: None
Lot
- Size: 2,482 sqft
- Features: Back Yard, Front Yard, Landscaped, Level, Wooded
Details
- Additional structures: None
- Additional parcels included: 0
- Parcel number: 080271
- Other equipment: None
- Horse amenities: None
Construction
Type & style
- Home type: Townhouse
- Architectural style: Craftsman,Townhouse
- Property subtype: Townhouse, Residential
- Attached to another structure: Yes
Materials
- Cement Siding
- Foundation: Slab
- Roof: Composition,Shingle
Condition
- New Construction
- New construction: Yes
- Year built: 2024
Details
- Warranty included: Yes
Utilities & green energy
- Electric: 110 Volts, 220 Volts in Laundry
- Sewer: Public Sewer
- Water: Public
- Utilities for property: Cable Available, Electricity Available, Phone Available, Underground Utilities
Green energy
- Energy efficient items: None
- Energy generation: None
Community & neighborhood
Security
- Security features: Carbon Monoxide Detector(s), Fire Alarm
Community
- Community features: Catering Kitchen, Clubhouse, Homeowners Assoc, Meeting Room, Near Shopping, Pool, Sidewalks, Street Lights
Location
- Region: Dahlonega
- Subdivision: Mountain Park
HOA & financial
HOA
- Has HOA: Yes
- HOA fee: $236 monthly
- Services included: Maintenance Grounds, Maintenance Structure
- Association phone: 770-451-8171
Other
Other facts
- Listing terms: Cash,Conventional,FHA,USDA Loan,VA Loan
- Ownership: Fee Simple
- Road surface type: Paved
Price history
| Date | Event | Price |
|---|---|---|
| 3/28/2025 | Sold | $362,990$193/sqft |
Source: | ||
| 2/24/2025 | Pending sale | $362,990$193/sqft |
Source: | ||
| 2/3/2025 | Price change | $362,990+0.8%$193/sqft |
Source: | ||
| 12/20/2024 | Listed for sale | $359,990$192/sqft |
Source: | ||
Public tax history
| Year | Property taxes | Tax assessment |
|---|---|---|
| 2024 | $568 | $20,000 |
Find assessor info on the county website
Neighborhood: 30533
Nearby schools
GreatSchools rating
- 5/10Cottrell Elementary SchoolGrades: PK-5Distance: 0.9 mi
- 5/10Lumpkin County Middle SchoolGrades: 6-8Distance: 2.1 mi
- 8/10Lumpkin County High SchoolGrades: 9-12Distance: 3.1 mi
Schools provided by the listing agent
- Middle: Lumpkin County
- High: Lumpkin County
Source: FMLS GA. This data may not be complete. We recommend contacting the local school district to confirm school assignments for this home.

Get pre-qualified for a loan
At Zillow Home Loans, we can pre-qualify you in as little as 5 minutes with no impact to your credit score.An equal housing lender. NMLS #10287.
Sell for more on Zillow
Get a free Zillow Showcase℠ listing and you could sell for .
$362,500
2% more+ $7,250
With Zillow Showcase(estimated)
$369,750

