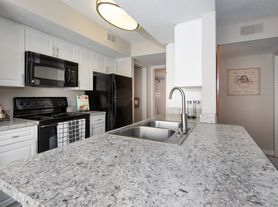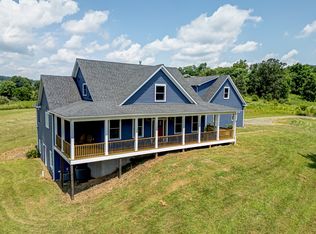Welcome to this bright and spacious 3-level townhome located in the sought-after Oaklawn community of Leesburg! This modern property offers the perfect blend of comfort, convenience, and style, with easy access to downtown Leesburg, Route 7, Dulles Greenway, and shopping/dining at Village at Leesburg. Step inside and you'll immediately notice the open, sun-filled design, where gleaming hardwood floors flow through the main living spaces and the fully appointed kitchen takes center stage with stainless steel appliances, granite countertops, abundant cabinetry, and a large breakfast bar. The layout is perfect for both everyday living and entertaining, while the private deck just off the kitchen provides a quiet retreat for morning coffee or evening gatherings. Upstairs, the master suite offers a true sanctuary with a walk-in closet and spacious bath featuring dual vanities, soaking tub, and separate shower. Two additional bedrooms provide plenty of flexibility for family, guests, or a home office, and the finished lower level extends your living space even further with room for a media lounge, home office, gym, or playroom, along with direct access to the two-car garage.
Beyond the home itself, Oaklawn offers a vibrant community lifestyle with amenities including a swimming pool, clubhouse, playgrounds, and walking trails. Just minutes away, downtown Leesburg's historic charm blends with modern conveniences from boutique shops and dining to major retailers like Walmart, Wegmans and Costco.
Discount available for lease signing by October 15, 2025.
Townhouse for rent
Accepts Zillow applicationsSpecial offer
$3,200/mo
421 Virginia Wildflower Ter SE, Leesburg, VA 20175
4beds
2,286sqft
Price may not include required fees and charges.
Townhouse
Available now
Cats, small dogs OK
Central air
In unit laundry
Attached garage parking
Forced air
What's special
Home officePrivate deckFinished lower levelSpacious bathGranite countertopsMedia loungeMaster suite
- 5 days
- on Zillow |
- -- |
- -- |
Travel times
Facts & features
Interior
Bedrooms & bathrooms
- Bedrooms: 4
- Bathrooms: 4
- Full bathrooms: 3
- 1/2 bathrooms: 1
Heating
- Forced Air
Cooling
- Central Air
Appliances
- Included: Dishwasher, Dryer, Freezer, Microwave, Oven, Refrigerator, Washer
- Laundry: In Unit
Features
- Walk In Closet
- Flooring: Carpet, Hardwood, Tile
Interior area
- Total interior livable area: 2,286 sqft
Property
Parking
- Parking features: Attached, Off Street
- Has attached garage: Yes
- Details: Contact manager
Features
- Exterior features: Heating system: Forced Air, Walk In Closet
Details
- Parcel number: 233208896000
Construction
Type & style
- Home type: Townhouse
- Property subtype: Townhouse
Building
Management
- Pets allowed: Yes
Community & HOA
Community
- Features: Pool
HOA
- Amenities included: Pool
Location
- Region: Leesburg
Financial & listing details
- Lease term: 1 Year
Price history
| Date | Event | Price |
|---|---|---|
| 9/29/2025 | Listed for rent | $3,200+39.1%$1/sqft |
Source: Zillow Rentals | ||
| 6/3/2016 | Listing removed | $2,300+4.5%$1/sqft |
Source: Jack Lawlor Realty Co. | ||
| 4/8/2014 | Listing removed | $2,200$1/sqft |
Source: RE/MAX Premier #LO8224074 | ||
| 12/11/2013 | Sold | $395,000-1.2%$173/sqft |
Source: Agent Provided | ||
| 12/10/2013 | Price change | $2,200-4.3%$1/sqft |
Source: RE/MAX PREMIER #LO8224074 | ||
Neighborhood: 20175
- Special offer! Get $750 off first month's rent when you sign by October 15.Expires October 15, 2025

