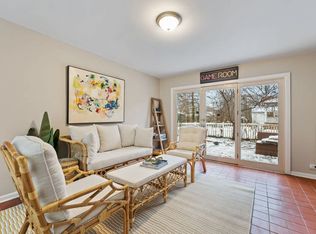This Is the Best 5-Bedroom Rental You'll Find in Chicago Heights
Feels like a brand-new home fully renovated, spacious, and move-in ready
This completely updated single-family home offers incredible space, modern design, and comfort that's hard to find. It's perfect for large families, multigenerational households, or anyone who wants room to grow in a stylish, worry-free environment.
-5 large bedrooms with great natural light
-2 fully renovated bathrooms with modern fixtures and finishes
-Brand-new kitchen with all-new cabinets, countertops, and stainless steel appliances
-New washer and dryer included
-New flooring and fresh neutral paint throughout
-Updated electrical and plumbing for peace of mind
-Brand-new roof
-Finished basement for extra living space, office, or playroom
-Detached 2-car brick garage plus a wide side driveway with additional parking
-Spacious backyard perfect for relaxing, entertaining, or play
-Located in a quiet residential neighborhood near schools, parks, public transportation, and daily conveniences.
Voucher holders are welcome we accept 5-bedroom vouchers.
This home is truly move-in ready.
Contact us today to schedule your private showing
12 months.
House for rent
$2,300/mo
421 W 16th St, Chicago, IL 60411
5beds
1,800sqft
Price may not include required fees and charges.
Single family residence
Available now
Cats, small dogs OK
Central air
In unit laundry
Detached parking
-- Heating
What's special
- 11 days
- on Zillow |
- -- |
- -- |
Travel times
Looking to buy when your lease ends?
Consider a first-time homebuyer savings account designed to grow your down payment with up to a 6% match & 4.15% APY.
Facts & features
Interior
Bedrooms & bathrooms
- Bedrooms: 5
- Bathrooms: 2
- Full bathrooms: 2
Cooling
- Central Air
Appliances
- Included: Dryer, Oven, Refrigerator, Washer
- Laundry: In Unit
Features
- Flooring: Hardwood
Interior area
- Total interior livable area: 1,800 sqft
Property
Parking
- Parking features: Detached
- Details: Contact manager
Details
- Parcel number: 3219411046
Construction
Type & style
- Home type: SingleFamily
- Property subtype: Single Family Residence
Community & HOA
Location
- Region: Chicago
Financial & listing details
- Lease term: 1 Year
Price history
| Date | Event | Price |
|---|---|---|
| 8/5/2025 | Listed for rent | $2,300-6.1%$1/sqft |
Source: Zillow Rentals | ||
| 8/5/2025 | Listing removed | $229,900$128/sqft |
Source: | ||
| 7/29/2025 | Price change | $229,900-2.1%$128/sqft |
Source: | ||
| 7/17/2025 | Price change | $234,900-4.1%$131/sqft |
Source: | ||
| 7/9/2025 | Listed for sale | $244,900+214%$136/sqft |
Source: | ||
![[object Object]](https://photos.zillowstatic.com/fp/8fc43f8fa00ff012d12c098dc9e1f77c-p_i.jpg)
