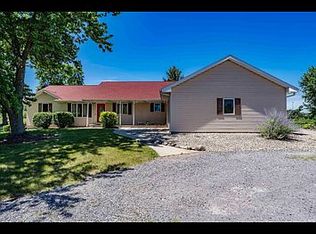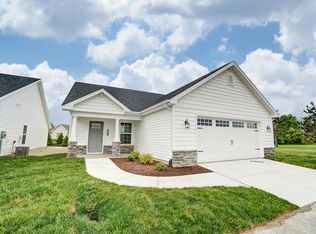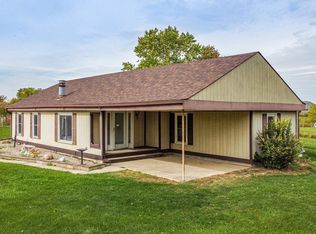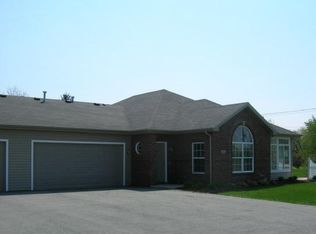Closed
$471,500
421 W Hamilton Rd N, Fort Wayne, IN 46814
4beds
3,331sqft
Single Family Residence
Built in 1993
2.35 Acres Lot
$499,800 Zestimate®
$--/sqft
$2,467 Estimated rent
Home value
$499,800
$440,000 - $565,000
$2,467/mo
Zestimate® history
Loading...
Owner options
Explore your selling options
What's special
A true country estate! Exquisite rambling ranch boasting open concept layout, multiple living spaces, full finished basement & covered side deck overlooking 2.47 beautiful acres w/ massive outbuilding—in SWAC school district! Located not far north from Illinois Rd & across from West Hamilton Crossing, this 3 (possible 4-5) bed, 3 full bath home has lots to love & much to offer. Built in 1993, it's been well maintained from outside in w/ obvious pride of ownership. Close to shopping, dining & groceries—what's not to love!? | The price stated on this property is the assessed value. This property may sell for more or less than the assessed value, depending on the outcome of the auction bidding. | Auction date: 07/30/2024, at 6:00 PM EST | $25,000 down day of the auction. Buyer(s) to pay winning accepted bid price plus a 2.5% buyer's premium (2.5% of winning bid) due at closing. 40 days to close. Property sold subject to Owner confirmation. | To see all terms, please visit our website.
Zillow last checked: 8 hours ago
Listing updated: September 11, 2024 at 10:42am
Listed by:
Timothy S McCulloch 260-441-8636,
Scheerer McCulloch Real Estate
Bought with:
Timothy S McCulloch, RB14032228
Scheerer McCulloch Real Estate
Source: IRMLS,MLS#: 202424964
Facts & features
Interior
Bedrooms & bathrooms
- Bedrooms: 4
- Bathrooms: 3
- Full bathrooms: 3
- Main level bedrooms: 3
Bedroom 1
- Level: Main
Bedroom 2
- Level: Main
Dining room
- Level: Main
- Area: 143
- Dimensions: 11 x 13
Family room
- Level: Main
- Area: 196
- Dimensions: 14 x 14
Kitchen
- Level: Main
- Area: 182
- Dimensions: 13 x 14
Living room
- Level: Main
- Area: 221
- Dimensions: 17 x 13
Heating
- Natural Gas
Cooling
- Central Air
Appliances
- Included: Water Softener Owned
Features
- Tray Ceiling(s), Ceiling Fan(s), Walk-In Closet(s), Entrance Foyer
- Has basement: Yes
- Has fireplace: No
Interior area
- Total structure area: 3,584
- Total interior livable area: 3,331 sqft
- Finished area above ground: 1,792
- Finished area below ground: 1,539
Property
Parking
- Total spaces: 2
- Parking features: Attached
- Attached garage spaces: 2
Features
- Levels: One
- Stories: 1
- Patio & porch: Deck Covered, Porch Covered
Lot
- Size: 2.35 Acres
- Dimensions: 583 x 192
- Features: Rolling Slope, 0-2.9999
Details
- Additional structures: Shed(s), Barn
- Parcel number: 021105252002.000038
- Special conditions: Auction
Construction
Type & style
- Home type: SingleFamily
- Property subtype: Single Family Residence
Materials
- Vinyl Siding
- Foundation: Slab
Condition
- New construction: No
- Year built: 1993
Utilities & green energy
- Sewer: City
- Water: Well
Community & neighborhood
Location
- Region: Fort Wayne
- Subdivision: None
Other
Other facts
- Road surface type: Paved
Price history
| Date | Event | Price |
|---|---|---|
| 9/11/2024 | Sold | $471,500 |
Source: | ||
Public tax history
Tax history is unavailable.
Neighborhood: 46814
Nearby schools
GreatSchools rating
- 6/10Covington Elementary SchoolGrades: K-5Distance: 1.6 mi
- 6/10Woodside Middle SchoolGrades: 6-8Distance: 1.3 mi
- 10/10Homestead Senior High SchoolGrades: 9-12Distance: 3 mi
Schools provided by the listing agent
- Elementary: Covington
- Middle: Woodside
- High: Homestead
- District: MSD of Southwest Allen Cnty
Source: IRMLS. This data may not be complete. We recommend contacting the local school district to confirm school assignments for this home.

Get pre-qualified for a loan
At Zillow Home Loans, we can pre-qualify you in as little as 5 minutes with no impact to your credit score.An equal housing lender. NMLS #10287.



