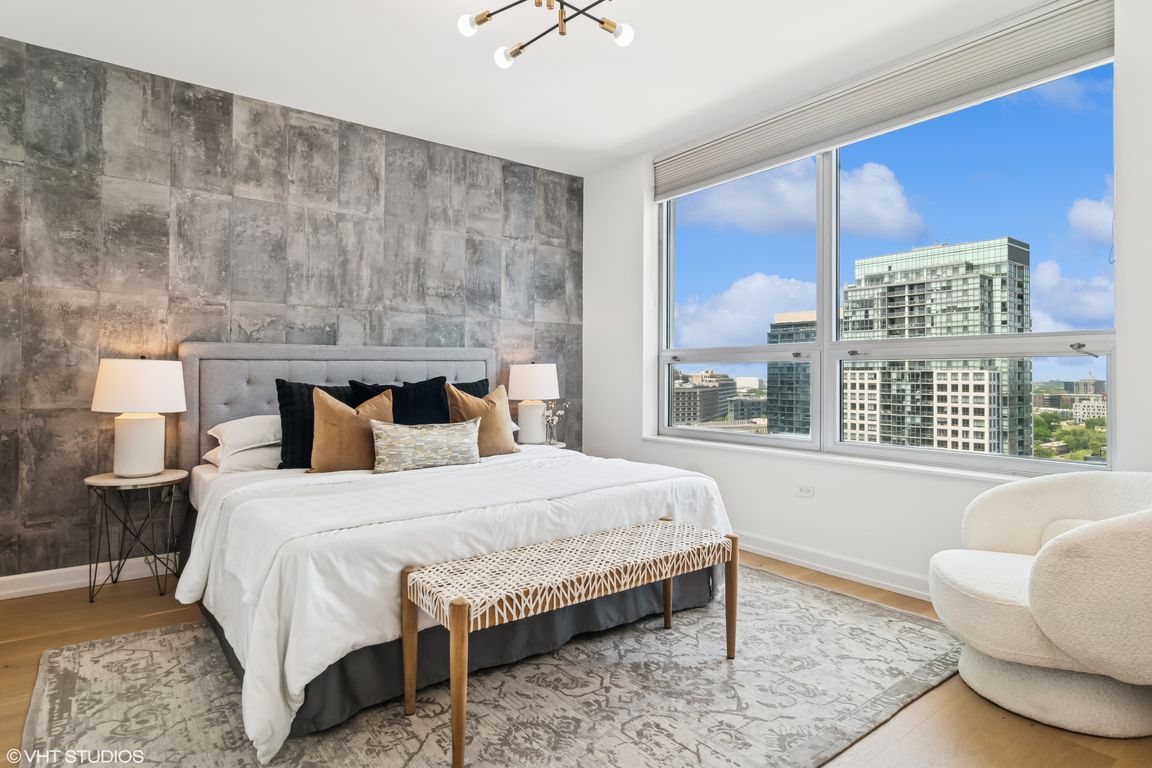
ContingentPrice cut: $25K (7/21)
$550,000
2beds
1,280sqft
421 W Huron St APT 1504, Chicago, IL 60654
2beds
1,280sqft
Condominium, single family residence
Built in 2001
3 Attached garage spaces
$430 price/sqft
$932 monthly HOA fee
What's special
ONE OF THE MOST UPGRADED HOMES IN RIVER NORTH! This stunning northeast corner penthouse offers sweeping SKYLINE VIEWS and an impeccable, top-to-bottom renovation. Every surface has been meticulously remodeled, featuring wide-plank hardwood flooring, custom millwork, designer lighting, and custom window treatments throughout. Custom kitchen is a showstopper with classic white ...
- 26 days
- on Zillow |
- 1,086 |
- 79 |
Likely to sell faster than
Source: MRED as distributed by MLS GRID,MLS#: 12425733
Travel times
Kitchen
Living Room
Primary Bedroom
Zillow last checked: 7 hours ago
Listing updated: August 10, 2025 at 06:54pm
Listing courtesy of:
Eugene Fu 312-804-3738,
@properties Christie's International Real Estate,
Elliot Melsness 815-213-1146,
@properties Christie's International Real Estate
Source: MRED as distributed by MLS GRID,MLS#: 12425733
Facts & features
Interior
Bedrooms & bathrooms
- Bedrooms: 2
- Bathrooms: 2
- Full bathrooms: 2
Rooms
- Room types: Balcony/Porch/Lanai
Primary bedroom
- Features: Flooring (Carpet), Bathroom (Full)
- Level: Main
- Area: 182 Square Feet
- Dimensions: 14X13
Bedroom 2
- Features: Flooring (Carpet)
- Level: Main
- Area: 143 Square Feet
- Dimensions: 13X11
Balcony porch lanai
- Level: Main
- Area: 105 Square Feet
- Dimensions: 21X5
Dining room
- Level: Main
- Dimensions: COMBO
Kitchen
- Features: Kitchen (Eating Area-Breakfast Bar, Eating Area-Table Space, Island), Flooring (Hardwood)
- Level: Main
- Area: 110 Square Feet
- Dimensions: 11X10
Living room
- Features: Flooring (Hardwood)
- Level: Main
- Area: 300 Square Feet
- Dimensions: 20X15
Heating
- Natural Gas
Cooling
- Central Air
Appliances
- Included: Range, Microwave, Dishwasher, Refrigerator, Freezer, Washer, Dryer, Disposal, Stainless Steel Appliance(s)
- Laundry: Washer Hookup, In Unit
Features
- Basement: None
Interior area
- Total structure area: 0
- Total interior livable area: 1,280 sqft
Video & virtual tour
Property
Parking
- Total spaces: 3
- Parking features: Garage Door Opener, Heated Garage, On Site, Deeded, Attached, Garage
- Attached garage spaces: 3
- Has uncovered spaces: Yes
Accessibility
- Accessibility features: No Disability Access
Features
- Exterior features: Balcony
- Has view: Yes
- View description: Side(s) of Property
- Water view: Side(s) of Property
Lot
- Features: Common Grounds
Details
- Parcel number: 17091240201094
- Special conditions: None
Construction
Type & style
- Home type: Condo
- Property subtype: Condominium, Single Family Residence
Materials
- Concrete
Condition
- New construction: No
- Year built: 2001
Details
- Builder model: PENTHOUSE
Utilities & green energy
- Sewer: Public Sewer
- Water: Lake Michigan, Public
Community & HOA
HOA
- Has HOA: Yes
- Amenities included: Door Person, Elevator(s), Exercise Room, Storage, Sundeck
- Services included: Heat, Air Conditioning, Water, Parking, Insurance, Doorman, Exercise Facilities
- HOA fee: $932 monthly
Location
- Region: Chicago
Financial & listing details
- Price per square foot: $430/sqft
- Tax assessed value: $444,680
- Annual tax amount: $9,961
- Date on market: 7/21/2025
- Ownership: Condo