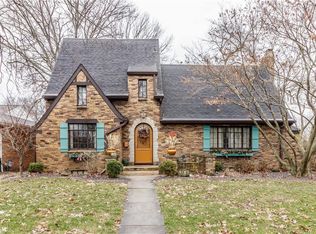Sold for $168,000 on 08/31/23
$168,000
421 Wabash Ave, Mattoon, IL 61938
4beds
2,081sqft
Single Family Residence
Built in 1925
0.38 Acres Lot
$210,900 Zestimate®
$81/sqft
$1,660 Estimated rent
Home value
$210,900
$192,000 - $232,000
$1,660/mo
Zestimate® history
Loading...
Owner options
Explore your selling options
What's special
Located in the much sought after Wabash Avenue area, this beautiful brick home with attractive curb appeal could be yours!! The layout of the home includes 4 spacious bedrooms, 2 full baths, a large kitchen with breakfast nook area, formal dining room, an attractive large living room with vaulted ceilings and wood beams, attached 2 car garage. A lovely concrete patio lends a quaint outdoor space to enjoy a nice glass of iced tea. Per owner, hardwood floors can be found under the carpet! Recent updates include: Roof 2022, Woods Basement Waterproofing System, Water Heater 2021, Gutter Buddy Guttering 2022, Refrigerator 2022 and upgrade to a 200 AMP Electrical Service. Call for your appointment today!
Zillow last checked: 8 hours ago
Listing updated: August 31, 2023 at 02:17pm
Listed by:
Janice Moritz 217-258-6621,
Century 21 KIMA Properties
Bought with:
Marsha Hudson, 475129931
Century 21 KIMA Properties
Source: CIBR,MLS#: 6228264 Originating MLS: Central Illinois Board Of REALTORS
Originating MLS: Central Illinois Board Of REALTORS
Facts & features
Interior
Bedrooms & bathrooms
- Bedrooms: 4
- Bathrooms: 2
- Full bathrooms: 2
Bedroom
- Description: Flooring: Carpet
- Level: Main
- Dimensions: 16.5 x 11
Bedroom
- Description: Flooring: Carpet
- Level: Main
- Dimensions: 12.1 x 11.3
Bedroom
- Description: Flooring: Carpet
- Level: Main
- Dimensions: 13.1 x 13.4
Bedroom
- Description: Flooring: Carpet
- Level: Main
- Dimensions: 13.7 x 10.4
Dining room
- Description: Flooring: Carpet
- Level: Main
- Dimensions: 14 x 12.1
Other
- Description: Flooring: Tile
- Level: Main
Other
- Description: Flooring: Tile
- Level: Main
Kitchen
- Description: Flooring: Vinyl
- Level: Main
- Dimensions: 18.6 x 10
Living room
- Description: Flooring: Carpet
- Level: Main
- Dimensions: 21.3 x 15.3
Heating
- Forced Air, Gas
Cooling
- Central Air
Appliances
- Included: Dishwasher, Gas Water Heater, Range, Refrigerator, Range Hood
Features
- Breakfast Area, Cathedral Ceiling(s), Fireplace, Main Level Master
- Basement: Unfinished,Crawl Space,Partial
- Number of fireplaces: 1
- Fireplace features: Family/Living/Great Room, Wood Burning
Interior area
- Total structure area: 2,081
- Total interior livable area: 2,081 sqft
- Finished area above ground: 2,081
- Finished area below ground: 0
Property
Parking
- Total spaces: 2
- Parking features: Attached, Garage
- Attached garage spaces: 2
Features
- Levels: One
- Stories: 1
- Patio & porch: Front Porch, Patio
Lot
- Size: 0.38 Acres
- Dimensions: 150 x 110
Details
- Parcel number: 06003357000
- Zoning: R-2
- Special conditions: None
Construction
Type & style
- Home type: SingleFamily
- Architectural style: Ranch
- Property subtype: Single Family Residence
Materials
- Brick
- Foundation: Basement, Crawlspace
- Roof: Asphalt,Shingle
Condition
- Year built: 1925
Utilities & green energy
- Sewer: Public Sewer
- Water: Public
Community & neighborhood
Location
- Region: Mattoon
- Subdivision: Lumpkin Heights
Other
Other facts
- Road surface type: Concrete
Price history
| Date | Event | Price |
|---|---|---|
| 8/31/2023 | Sold | $168,000-0.6%$81/sqft |
Source: | ||
| 8/4/2023 | Pending sale | $169,000$81/sqft |
Source: | ||
| 7/21/2023 | Contingent | $169,000$81/sqft |
Source: | ||
| 7/15/2023 | Listed for sale | $169,000$81/sqft |
Source: | ||
Public tax history
| Year | Property taxes | Tax assessment |
|---|---|---|
| 2024 | $3,762 +10.4% | $54,639 +11% |
| 2023 | $3,406 +3.1% | $49,224 +1.7% |
| 2022 | $3,303 +3.7% | $48,410 +11% |
Find assessor info on the county website
Neighborhood: 61938
Nearby schools
GreatSchools rating
- 7/10Arland D Williams Jr Elementary SchoolGrades: K-5Distance: 1.2 mi
- 6/10Mattoon Middle SchoolGrades: 6-8Distance: 0.7 mi
- 4/10Mattoon High SchoolGrades: 9-12Distance: 1.6 mi
Schools provided by the listing agent
- District: Mattoon Dist. 2
Source: CIBR. This data may not be complete. We recommend contacting the local school district to confirm school assignments for this home.

Get pre-qualified for a loan
At Zillow Home Loans, we can pre-qualify you in as little as 5 minutes with no impact to your credit score.An equal housing lender. NMLS #10287.
