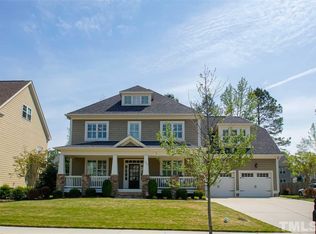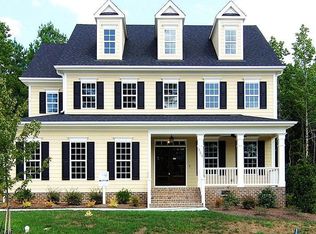Absolutely gorgeous home with Carolina Style Front porch! You can find it in the well loved small town of Holly Springs. Enjoy tree lined streets of the Sunset Oaks premier neighborhood. This home is sure to please featuring a large kitchen with white cabinets, granite, backsplash, SS appliances, gas cooktop, hardwood floors, drop zone, built ins, screen porch, fenced backyard, patio, designer touches and walk up 3rd floor that is finish-able. Middle Creek Elem & HS.
This property is off market, which means it's not currently listed for sale or rent on Zillow. This may be different from what's available on other websites or public sources.

