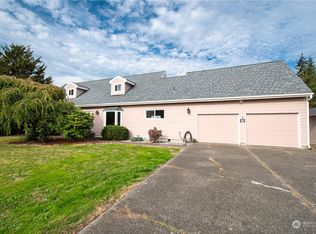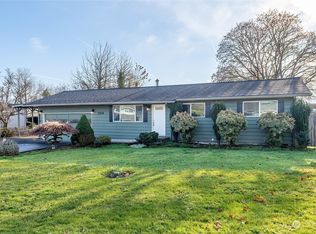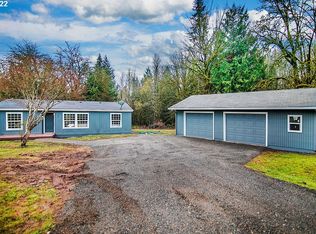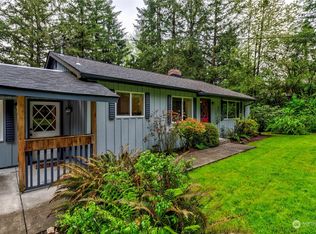Sold
Listed by:
Teresa Coon,
Premiere Property Group, LLC,
Felicia Chang-Louie,
Premiere Property Group, LLC
Bought with: Windermere Northwest Living
$400,000
421 Waters Road, Castle Rock, WA 98611
3beds
1,335sqft
Single Family Residence
Built in 1968
0.39 Acres Lot
$405,400 Zestimate®
$300/sqft
$2,342 Estimated rent
Home value
$405,400
$365,000 - $450,000
$2,342/mo
Zestimate® history
Loading...
Owner options
Explore your selling options
What's special
Charming 3-bedroom, bring your creativity to this light fixer, 1.50 bath home nestled on a spacious 0.39-acre lot in. Offering 1,335 sq. ft. of comfortable ranch home. This 1968-built home features original custom cabinetry, a new roof in 2024, and ductless mini-split heating. But the real showstopper? The massive 28x48 detached shop/workshop—a dream space for hobbyists, mechanics, or small business owners. This versatile structure is plumbed for a bathroom, has ample space for tools, vehicles, or even a future ADU conversion (buyer to verify), and offers unlimited potential for storage, work, or play. Loft could be a guest room in upper shop. Enjoy the peaceful, partially fenced yard with space for entertaining, and plenty of RV parking.
Zillow last checked: 8 hours ago
Listing updated: November 17, 2025 at 04:01am
Listed by:
Teresa Coon,
Premiere Property Group, LLC,
Felicia Chang-Louie,
Premiere Property Group, LLC
Bought with:
Chad Earhart, 114553
Windermere Northwest Living
Source: NWMLS,MLS#: 2406887
Facts & features
Interior
Bedrooms & bathrooms
- Bedrooms: 3
- Bathrooms: 2
- Full bathrooms: 1
- 1/2 bathrooms: 1
- Main level bathrooms: 2
- Main level bedrooms: 3
Dining room
- Level: Main
Entry hall
- Level: Main
Heating
- Fireplace, Baseboard, Ductless, Fireplace Insert, Electric, Wood
Cooling
- Ductless
Appliances
- Included: Dishwasher(s), Disposal, Refrigerator(s), Stove(s)/Range(s), Garbage Disposal
Features
- Flooring: Laminate
- Number of fireplaces: 1
- Fireplace features: Wood Burning, Main Level: 1, Fireplace
Interior area
- Total structure area: 1,335
- Total interior livable area: 1,335 sqft
Property
Parking
- Total spaces: 2
- Parking features: Driveway, Attached Garage
- Attached garage spaces: 2
Accessibility
- Accessibility features: Accessible Approach with Ramp, Accessible Bath, Accessible Bedroom, Accessible Central Living Area, Accessible Entrance, Accessible Kitchen
Features
- Levels: One
- Stories: 1
- Entry location: Main
- Patio & porch: Fireplace
Lot
- Size: 0.39 Acres
- Dimensions: 108 x 158
- Features: Dead End Street, Shop, Sprinkler System
- Topography: Level
Details
- Parcel number: WJ2220010
- Special conditions: Standard
Construction
Type & style
- Home type: SingleFamily
- Architectural style: See Remarks
- Property subtype: Single Family Residence
Materials
- Cement/Concrete, See Remarks
- Foundation: Poured Concrete
- Roof: Composition,See Remarks
Condition
- Year built: 1968
Utilities & green energy
- Sewer: Septic Tank
- Water: Shared Well
Community & neighborhood
Location
- Region: Castle Rock
- Subdivision: Castle Rock
Other
Other facts
- Listing terms: Cash Out,Conventional,FHA,VA Loan
- Cumulative days on market: 82 days
Price history
| Date | Event | Price |
|---|---|---|
| 10/17/2025 | Sold | $400,000-7%$300/sqft |
Source: | ||
| 10/2/2025 | Pending sale | $430,000$322/sqft |
Source: | ||
| 8/31/2025 | Price change | $430,000-4.4%$322/sqft |
Source: | ||
| 8/6/2025 | Price change | $450,000-1.1%$337/sqft |
Source: | ||
| 7/4/2025 | Price change | $455,000-5.2%$341/sqft |
Source: | ||
Public tax history
| Year | Property taxes | Tax assessment |
|---|---|---|
| 2024 | $3,417 -2% | $410,760 -7% |
| 2023 | $3,487 +30.8% | $441,480 +13.1% |
| 2022 | $2,666 | $390,210 +30% |
Find assessor info on the county website
Neighborhood: 98611
Nearby schools
GreatSchools rating
- 2/10Castle Rock Elementary SchoolGrades: PK-5Distance: 1.6 mi
- 3/10Castle Rock Middle SchoolGrades: 6-8Distance: 1.6 mi
- 2/10Castle Rock High SchoolGrades: 9-12Distance: 2.3 mi
Schools provided by the listing agent
- Elementary: Castle Rock Elem
- Middle: Castle Rock Mid
- High: Castle Rock High
Source: NWMLS. This data may not be complete. We recommend contacting the local school district to confirm school assignments for this home.
Get pre-qualified for a loan
At Zillow Home Loans, we can pre-qualify you in as little as 5 minutes with no impact to your credit score.An equal housing lender. NMLS #10287.



