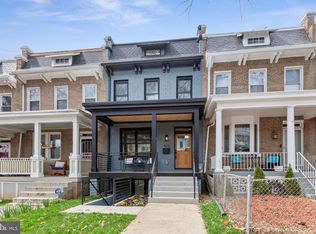Sold for $650,000 on 07/31/25
$650,000
4210 3rd St NW, Washington, DC 20011
3beds
1,368sqft
Townhouse
Built in 1925
1,758 Square Feet Lot
$656,900 Zestimate®
$475/sqft
$3,923 Estimated rent
Home value
$656,900
$624,000 - $690,000
$3,923/mo
Zestimate® history
Loading...
Owner options
Explore your selling options
What's special
Welcome to 4210 3rd St NW, a spacious rowhouse perched high atop Petworth with sweeping western views—ready for your vision and offering a perfect condo alternative. The main level features a covered front porch overlooking a garden-ready yard, an entry foyer, a spacious living room with a tin ceiling, and a separate dining room with built-ins. The efficient U-shaped kitchen opens to the dining room and overlooks the large rear deck, which leads down to a brick patio. A convenient powder room completes this level. Upstairs, you'll find a large front bedroom with three windows, two additional bedrooms, and an enclosed bonus room connecting both—offering stunning western views stretching from the Washington Monument to the National Cathedral. The hall bathroom includes a dual vanity. The lower level offers bonus living space with a built-in bar, ample storage, a laundry area, a powder bath, and a separate storage room. A detached one-car garage sits at the rear, and the home is equipped with radiator heat and high-velocity central A/C.
Zillow last checked: 8 hours ago
Listing updated: July 31, 2025 at 08:26am
Listed by:
Anslie Stokes Milligan 202-688-0111,
Corcoran McEnearney,
Listing Team: The Stokes Group
Bought with:
Eric Fafoglia, 0225242473
Compass
Source: Bright MLS,MLS#: DCDC2204228
Facts & features
Interior
Bedrooms & bathrooms
- Bedrooms: 3
- Bathrooms: 3
- Full bathrooms: 1
- 1/2 bathrooms: 2
- Main level bathrooms: 1
Basement
- Area: 644
Heating
- Radiator, Natural Gas
Cooling
- None, Electric
Appliances
- Included: Dishwasher, Disposal, Dryer, Oven/Range - Gas, Refrigerator, Stainless Steel Appliance(s), Washer, Gas Water Heater
- Laundry: In Basement, Dryer In Unit, Washer In Unit, Has Laundry
Features
- Built-in Features, Bar, Breakfast Area, Ceiling Fan(s), Dining Area, Upgraded Countertops
- Flooring: Wood
- Basement: Interior Entry,Exterior Entry
- Has fireplace: No
Interior area
- Total structure area: 2,012
- Total interior livable area: 1,368 sqft
- Finished area above ground: 1,368
- Finished area below ground: 0
Property
Parking
- Total spaces: 1
- Parking features: Other, Detached
- Garage spaces: 1
Accessibility
- Accessibility features: None
Features
- Levels: Three
- Stories: 3
- Patio & porch: Porch, Deck
- Pool features: None
Lot
- Size: 1,758 sqft
- Features: Urban Land-Sassafras-Chillum
Details
- Additional structures: Above Grade, Below Grade
- Parcel number: 3311//0105
- Zoning: RF-1
- Special conditions: Standard
Construction
Type & style
- Home type: Townhouse
- Architectural style: Federal
- Property subtype: Townhouse
Materials
- Brick
- Foundation: Other
Condition
- New construction: No
- Year built: 1925
Utilities & green energy
- Sewer: Public Sewer
- Water: Public
Community & neighborhood
Location
- Region: Washington
- Subdivision: Petworth
Other
Other facts
- Listing agreement: Exclusive Right To Sell
- Ownership: Fee Simple
Price history
| Date | Event | Price |
|---|---|---|
| 7/31/2025 | Sold | $650,000$475/sqft |
Source: | ||
| 6/24/2025 | Pending sale | $650,000$475/sqft |
Source: | ||
| 6/19/2025 | Price change | $650,000-7%$475/sqft |
Source: | ||
| 6/5/2025 | Listed for sale | $699,000+99.7%$511/sqft |
Source: | ||
| 3/24/2021 | Listing removed | -- |
Source: Owner | ||
Public tax history
| Year | Property taxes | Tax assessment |
|---|---|---|
| 2025 | $5,894 +1.2% | $693,400 +1.2% |
| 2024 | $5,827 +3% | $685,490 +3% |
| 2023 | $5,658 +7.3% | $665,620 +7.3% |
Find assessor info on the county website
Neighborhood: Petworth
Nearby schools
GreatSchools rating
- 8/10Barnard Elementary SchoolGrades: PK-5Distance: 0.4 mi
- 6/10MacFarland Middle SchoolGrades: 6-8Distance: 0.7 mi
- 4/10Roosevelt High School @ MacFarlandGrades: 9-12Distance: 0.7 mi
Schools provided by the listing agent
- Elementary: Barnard
- Middle: Macfarland
- High: Roosevelt High School At Macfarland
- District: District Of Columbia Public Schools
Source: Bright MLS. This data may not be complete. We recommend contacting the local school district to confirm school assignments for this home.

Get pre-qualified for a loan
At Zillow Home Loans, we can pre-qualify you in as little as 5 minutes with no impact to your credit score.An equal housing lender. NMLS #10287.
Sell for more on Zillow
Get a free Zillow Showcase℠ listing and you could sell for .
$656,900
2% more+ $13,138
With Zillow Showcase(estimated)
$670,038