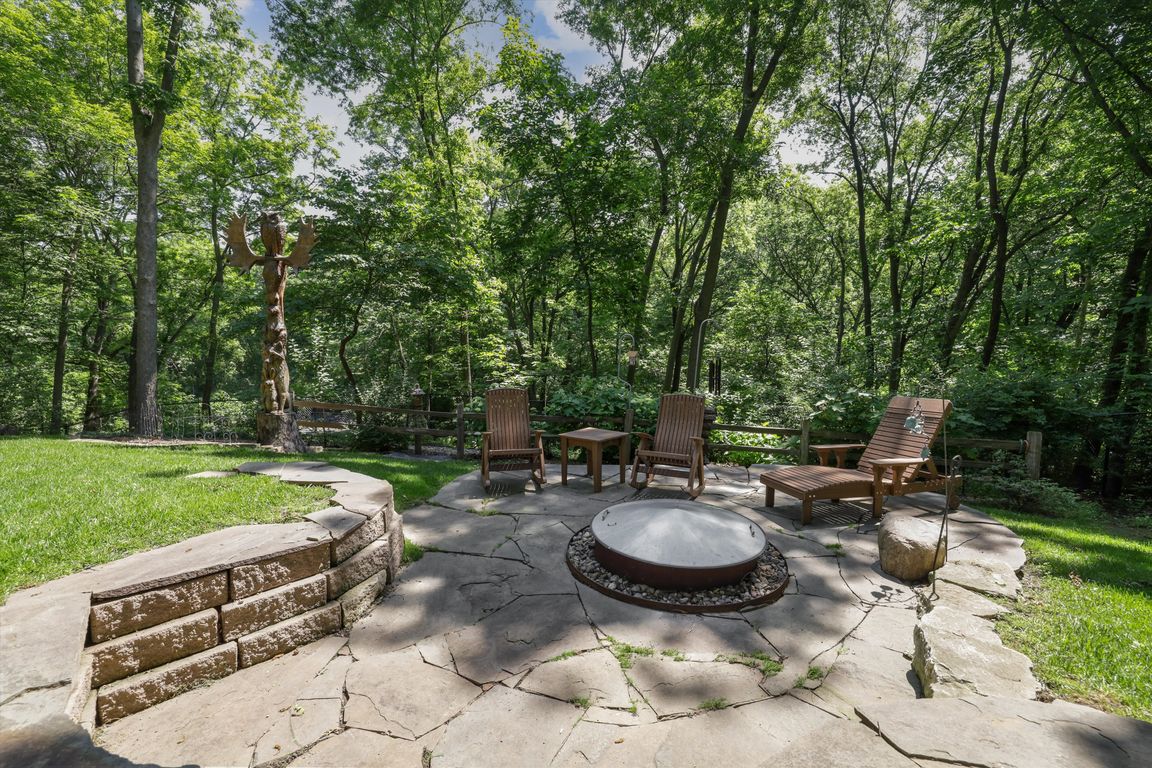
Pending
$715,000
3beds
2,706sqft
4210 Beaver Hills Dr, Des Moines, IA 50310
3beds
2,706sqft
Single family residence
Built in 1992
1.02 Acres
3 Attached garage spaces
$264 price/sqft
What's special
Detailed trim workPrivate viewsLarge officeSurrounded by mature treesWalk-in closetBeautifully wooded settingUpdated kitchen
Tucked into a beautifully wooded setting, this meticulously maintained custom-built walkout ranch offers over 3,800 square feet of finished living space designed for comfort, function, and style. From the moment you step inside, you'll appreciate the detailed trim work and stunning walnut floors that flow throughout the main living areas. The ...
- 63 days
- on Zillow |
- 138 |
- 2 |
Source: DMMLS,MLS#: 720340 Originating MLS: Des Moines Area Association of REALTORS
Originating MLS: Des Moines Area Association of REALTORS
Travel times
Kitchen
Living Room
Primary Bedroom
Zillow last checked: 7 hours ago
Listing updated: June 18, 2025 at 08:35am
Listed by:
JAMIE SMITH 515-453-6330,
Iowa Realty Beaverdale,
CARYN HELGESON 515-453-5192,
Iowa Realty Beaverdale
Source: DMMLS,MLS#: 720340 Originating MLS: Des Moines Area Association of REALTORS
Originating MLS: Des Moines Area Association of REALTORS
Facts & features
Interior
Bedrooms & bathrooms
- Bedrooms: 3
- Bathrooms: 4
- Full bathrooms: 1
- 3/4 bathrooms: 1
- 1/2 bathrooms: 2
- Main level bedrooms: 1
Heating
- Forced Air, Gas, Natural Gas
Cooling
- Central Air
Appliances
- Included: Built-In Oven, Dryer, Dishwasher, Microwave, Refrigerator, Stove, Washer
- Laundry: Main Level
Features
- Wet Bar, Central Vacuum, Separate/Formal Dining Room, Eat-in Kitchen, Cable TV, Window Treatments
- Flooring: Carpet, Hardwood, Tile, Vinyl
- Basement: Daylight,Partially Finished,Walk-Out Access
- Number of fireplaces: 2
- Fireplace features: Gas Log, Wood Burning
Interior area
- Total structure area: 2,706
- Total interior livable area: 2,706 sqft
- Finished area below ground: 1,120
Property
Parking
- Total spaces: 3
- Parking features: Attached, Garage, Three Car Garage
- Attached garage spaces: 3
Features
- Patio & porch: Deck, Open, Patio
- Exterior features: Deck, Fully Fenced, Fire Pit, Sprinkler/Irrigation, Patio
- Fencing: Chain Link,Full
Lot
- Size: 1.02 Acres
- Features: Irregular Lot
Details
- Parcel number: 10001428007000
- Zoning: R N2B
Construction
Type & style
- Home type: SingleFamily
- Architectural style: Ranch
- Property subtype: Single Family Residence
Materials
- Foundation: Poured
- Roof: Asphalt,Shingle
Condition
- Year built: 1992
Utilities & green energy
- Sewer: Public Sewer
- Water: Public
Community & HOA
Community
- Security: Security System, Smoke Detector(s)
HOA
- Has HOA: Yes
- HOA name: Beaver Hills Hoa
- Second HOA name: Self-Managed
Location
- Region: Des Moines
Financial & listing details
- Price per square foot: $264/sqft
- Tax assessed value: $521,900
- Annual tax amount: $10,329
- Date on market: 6/16/2025
- Listing terms: Cash,Conventional,FHA,VA Loan
- Road surface type: Concrete