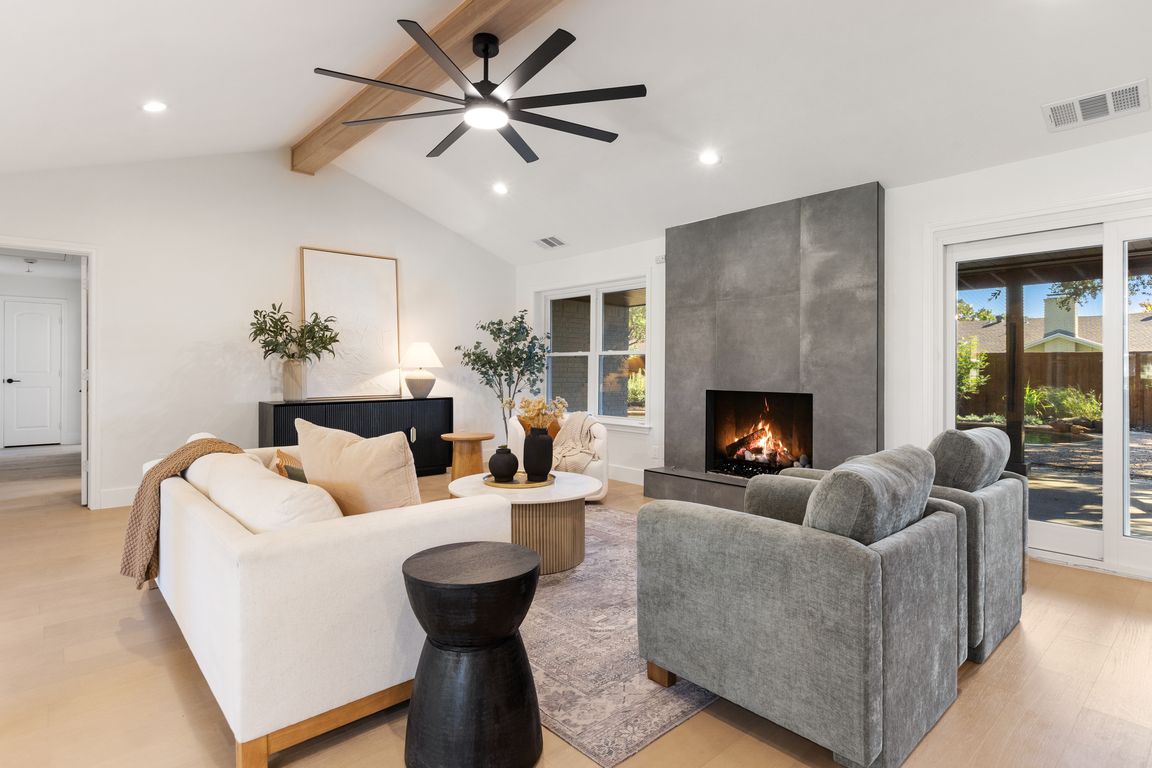Open: Sat 12pm-2pm

For sale
$1,599,000
4beds
2,738sqft
4210 Creekdale Dr, Dallas, TX 75229
4beds
2,738sqft
Single family residence
Built in 1967
0.36 Acres
2 Attached garage spaces
$584 price/sqft
What's special
Epoxy-coated garageModern landscapingHome officeNew light fixturesEngineered wood flooringSparkling backyard retreatNew dining room
Fully reimagined and move-in ready, this classic North Dallas home turns - new home - into an instant feeling of comfort and style. Thoughtful renovations deliver high-impact updates throughout: engineered wood flooring underfoot, a chef’s kitchen with Taj Mahal quartzite waterfall countertops built for gatherings, spa-like updated bathrooms, a home office, ...
- 10 days |
- 1,383 |
- 54 |
Source: NTREIS,MLS#: 21093531
Travel times
Living Room
Kitchen
Primary Bedroom
Zillow last checked: 7 hours ago
Listing updated: 8 hours ago
Listed by:
Damon Williamson 0607788,
Agency Dallas Park Cities, LLC 336-743-0336
Source: NTREIS,MLS#: 21093531
Facts & features
Interior
Bedrooms & bathrooms
- Bedrooms: 4
- Bathrooms: 3
- Full bathrooms: 3
Primary bedroom
- Features: Closet Cabinetry, Ceiling Fan(s), Dual Sinks, En Suite Bathroom, Hollywood Bath, Separate Shower, Walk-In Closet(s)
- Level: First
- Dimensions: 15 x 14
Living room
- Features: Ceiling Fan(s), Fireplace
- Level: First
- Dimensions: 13 x 20
Heating
- Central, Fireplace(s), Natural Gas
Cooling
- Central Air, Ceiling Fan(s), Electric
Appliances
- Included: Some Gas Appliances, Double Oven, Dishwasher, Disposal, Gas Range, Ice Maker, Microwave, Plumbed For Gas, Range, Refrigerator, Some Commercial Grade, Vented Exhaust Fan, Wine Cooler
- Laundry: Laundry in Utility Room
Features
- Built-in Features, Chandelier, Dry Bar, Decorative/Designer Lighting Fixtures, Double Vanity, Eat-in Kitchen, High Speed Internet, Kitchen Island, Open Floorplan, Pantry, Vaulted Ceiling(s), Walk-In Closet(s), Wired for Sound
- Flooring: Engineered Hardwood, Tile
- Windows: Bay Window(s)
- Has basement: No
- Number of fireplaces: 1
- Fireplace features: Gas Log, Living Room
Interior area
- Total interior livable area: 2,738 sqft
Video & virtual tour
Property
Parking
- Total spaces: 2
- Parking features: Driveway, Epoxy Flooring, Garage, Garage Faces Rear
- Attached garage spaces: 2
- Has uncovered spaces: Yes
Features
- Levels: One
- Stories: 1
- Patio & porch: Rear Porch, Covered
- Exterior features: Garden, Lighting, Private Yard
- Pool features: In Ground, Outdoor Pool, Pool, Water Feature
- Fencing: Privacy,Wood
Lot
- Size: 0.36 Acres
- Features: Cleared, Corner Lot, Landscaped, Level, Sprinkler System, Few Trees
Details
- Additional structures: Pergola, Shed(s)
- Parcel number: 00000416884000000
Construction
Type & style
- Home type: SingleFamily
- Architectural style: Traditional,Detached
- Property subtype: Single Family Residence
Materials
- Brick
- Foundation: Slab
- Roof: Metal
Condition
- Year built: 1967
Utilities & green energy
- Sewer: Public Sewer
- Water: Public
- Utilities for property: Electricity Connected, Natural Gas Available, Sewer Available, Separate Meters, Water Available
Community & HOA
Community
- Security: Carbon Monoxide Detector(s), Smoke Detector(s)
- Subdivision: Royal Ridge Add
HOA
- Has HOA: No
Location
- Region: Dallas
Financial & listing details
- Price per square foot: $584/sqft
- Tax assessed value: $739,340
- Annual tax amount: $8,112
- Date on market: 10/22/2025
- Listing terms: Cash,Conventional
- Electric utility on property: Yes