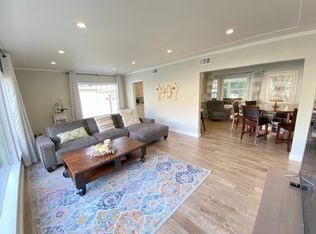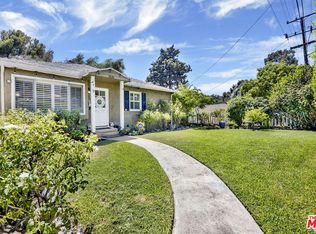Super Cute Gem in the La Crescenta neighborhood!!! This fabulous property will captivate your senses with its simplicity and serenity. Offering 3 Bedrooms, 2 baths Features an open concept floor plan which is perfect for entertaining. Spacious and bright living room and dining area with recessed lighting, welcoming with large windows, lovely fireplace and hardwood flooring that opens to the backyard. Large kitchen. There are 3 bedrooms with plenty of natural light, including a large master suite with good sized closet space. The comfortable and cozy grassy backyard offers a patio area for your gathering and entertaining. Additional features: natural flow of light from the dual paned windows, hardwood flooring living room and 2 bedrooms, recessed lighting, landscaped front yard, Close to parks, shops, easy freeway access, excellent Blue-Ribbon school district and 2 car attached garage.
This property is off market, which means it's not currently listed for sale or rent on Zillow. This may be different from what's available on other websites or public sources.

