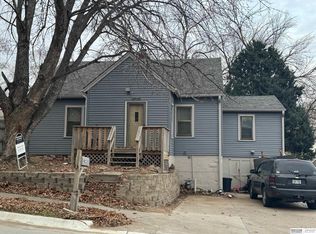Sold for $210,000 on 04/23/25
$210,000
4210 F St, Omaha, NE 68107
2beds
1,376sqft
Single Family Residence
Built in 1954
10,018.8 Square Feet Lot
$212,100 Zestimate®
$153/sqft
$1,897 Estimated rent
Maximize your home sale
Get more eyes on your listing so you can sell faster and for more.
Home value
$212,100
$195,000 - $229,000
$1,897/mo
Zestimate® history
Loading...
Owner options
Explore your selling options
What's special
This is a VIRTUALLY one owner home that relished family and coziness. A one of a kind historical Raised Ranch that houses 2 BR on the main AND a Bathroom with an ADDITIONAL Bathroom in the basement! New carpet and new vinyl flooring already done in the kitchen! New windows and blinds to enjoy! BRAND NEW ROOF. Cross these needs off the list. Retro tile added to the Main bathroom. Newer lighting fixtures thruout the main. Enjoy the finished basement as it houses extra living space for family, a custom fireplace that has an electrical insert, and a massive space for laundry and storage deluxe. This house sits on an EXTRA deep lot for the city. Washer and Dryer Stay! New parking pad with an added 2nd car spot! Lots to enjoy here, so bring your light touches for paint below as well as add some new carpet! Some virtual staging done to show the space.
Zillow last checked: 8 hours ago
Listing updated: April 24, 2025 at 12:39pm
Listed by:
Natasha Tesnar 773-606-0925,
BHHS Ambassador Real Estate
Bought with:
Jordan Zodieru, 20240487
BHHS Ambassador Real Estate
Source: GPRMLS,MLS#: 22505441
Facts & features
Interior
Bedrooms & bathrooms
- Bedrooms: 2
- Bathrooms: 2
- Full bathrooms: 1
- 3/4 bathrooms: 1
- Main level bathrooms: 1
Primary bedroom
- Level: Main
Bedroom 2
- Level: Main
Kitchen
- Level: Main
Living room
- Level: Main
Basement
- Area: 1376
Heating
- Natural Gas, Forced Air
Cooling
- Central Air
Appliances
- Included: Range, Refrigerator, Dishwasher
Features
- Flooring: Vinyl, Carpet
- Basement: Daylight
- Number of fireplaces: 1
- Fireplace features: Direct-Vent Gas Fire
Interior area
- Total structure area: 1,376
- Total interior livable area: 1,376 sqft
- Finished area above ground: 976
- Finished area below ground: 400
Property
Parking
- Total spaces: 1
- Parking features: Attached
- Attached garage spaces: 1
Features
- Patio & porch: Enclosed Porch
- Fencing: Chain Link
Lot
- Size: 10,018 sqft
- Dimensions: 136 x 75
- Features: Up to 1/4 Acre., City Lot
Details
- Parcel number: 1926280000
Construction
Type & style
- Home type: SingleFamily
- Architectural style: Raised Ranch,Traditional
- Property subtype: Single Family Residence
Materials
- Wood Siding
- Foundation: Slab, Concrete Perimeter
- Roof: Composition
Condition
- Not New and NOT a Model
- New construction: No
- Year built: 1954
Utilities & green energy
- Water: Public
- Utilities for property: Electricity Available, Natural Gas Available, Water Available, Sewer Available
Community & neighborhood
Location
- Region: Omaha
- Subdivision: Orchard Home
Other
Other facts
- Listing terms: Private Financing Available,VA Loan,FHA,Conventional,Cash,USDA Loan
- Ownership: Fee Simple
Price history
| Date | Event | Price |
|---|---|---|
| 4/23/2025 | Sold | $210,000$153/sqft |
Source: | ||
| 3/19/2025 | Pending sale | $210,000$153/sqft |
Source: | ||
| 3/7/2025 | Listed for sale | $210,000+300%$153/sqft |
Source: | ||
| 9/27/1994 | Sold | $52,500$38/sqft |
Source: Agent Provided | ||
Public tax history
| Year | Property taxes | Tax assessment |
|---|---|---|
| 2024 | $2,051 -23.4% | $126,800 |
| 2023 | $2,675 +0.5% | $126,800 +1.7% |
| 2022 | $2,662 +20.3% | $124,700 +19.3% |
Find assessor info on the county website
Neighborhood: 68107
Nearby schools
GreatSchools rating
- 5/10Ashland Park/Robbins Elementary SchoolGrades: PK-6Distance: 1.3 mi
- NAWilson Middle Level ProgramGrades: 7-9Distance: 0.9 mi
- NABuena Vista High SchoolGrades: 9-10Distance: 1.3 mi
Schools provided by the listing agent
- Elementary: Ashland Park/Robbins
- Middle: Bluestem Middle School
- High: South
- District: Omaha
Source: GPRMLS. This data may not be complete. We recommend contacting the local school district to confirm school assignments for this home.

Get pre-qualified for a loan
At Zillow Home Loans, we can pre-qualify you in as little as 5 minutes with no impact to your credit score.An equal housing lender. NMLS #10287.
