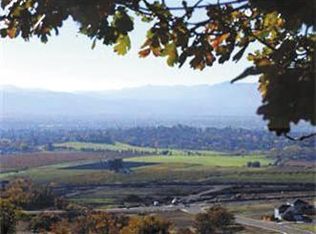Located in Vista Pointe Subdivision, East Medford Premier View Lot Community. New Construction made affordable. This amazing floor plan offers 4 Bedroom, 2.5 Bath, 3 Car Garage, Master on main level with daylight basement. 3168 Sq. Ft., Deck off the Great Room to take in the awesome Valley Views! Den/Study, Media Room make this a complete home for any type of Buyer. Daylight Basement offers 3 Bedrooms, Large Game Room & Media Room. Patio off back. Air conditioning is an upgrade.
This property is off market, which means it's not currently listed for sale or rent on Zillow. This may be different from what's available on other websites or public sources.

